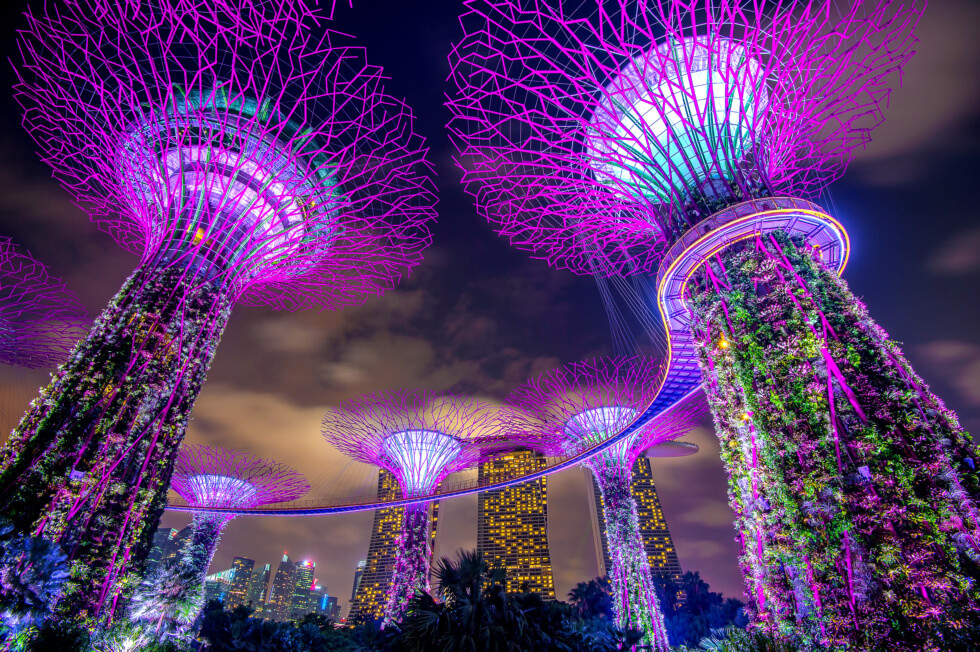The Belvedere Island House sits suspended on a hillside on California’s Belvedere Island. Architect Henrik Bull designed the house in 1956 as a private abode for his close friend. To this day, it exudes timeless beauty and maintains it’s award-winning architecture.
This is a mid-century residential property that spans views across the San Francisco Bay and masterfully remodeled with consideration of its topographical location. It boasts a wood-clad exterior, floor-to-ceiling windows, and sliders. It also has protruding clerestory windows that span across the western-facing side that allows for a unique play of shadows.
Moreover, the Belvedere Island House features a minimalist black and white interior with an open-ground floor design. The open-concept provides unobstructed views that span from Mount Tamalpais to Fort Mason. On the first floor you will find the living and dining room, as well as the kitchen. The kitchen looks sleek and modern with its ash wood cabinetry integrated with Miele appliances.
Meanwhile, the bathrooms and the bedrooms are on the upper deck and the sleeping quarters directly gives access to the covered deck. For convenience, the second floor has an elevator if you don’t want to take the stairs.
The Belvedere Island House comes equipped with modern, high-end features on both floors. There are integrated Aion LED lighting, elegant Forbes & Lomax switches, and custom Italian Poliform cabinets. Even the spa-like ensuite has a double sink, glass-framed ADA shower, and custom vanity.
If you want to feel closer to nature, then you may want to take a relaxing bath near the garden. A flagstone path through Oak and Japanese Maple studded garden designed by landscape designer Brandon Tyson leads to a custom hot tub and sunning area.
Images courtesy of Sotheby’s

