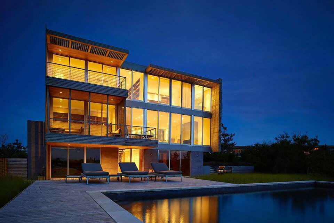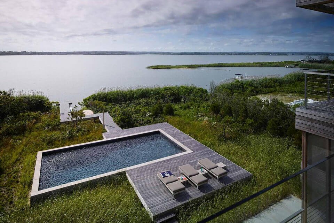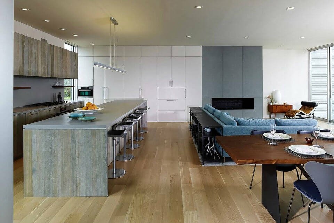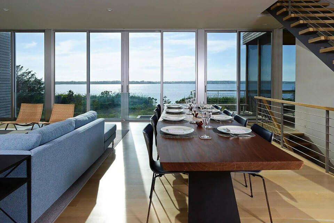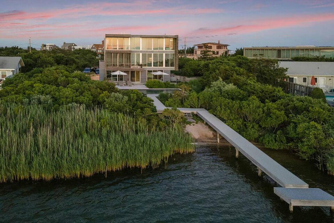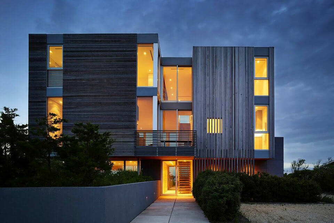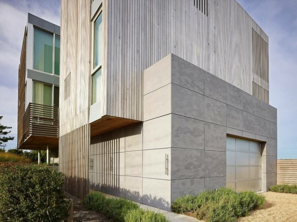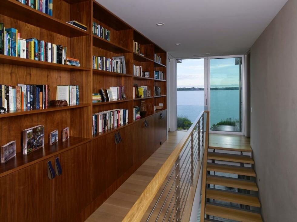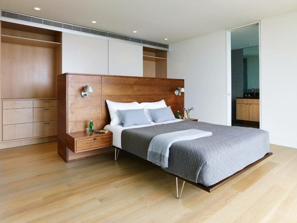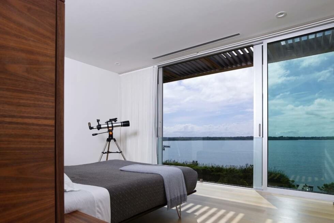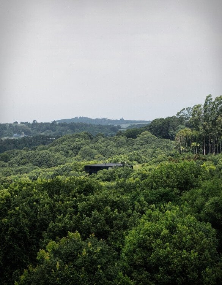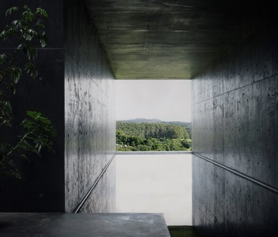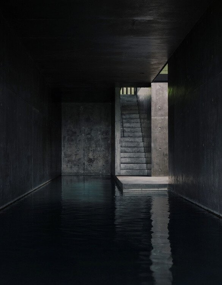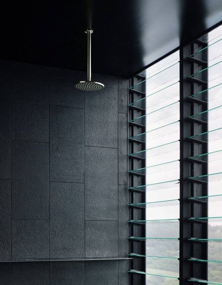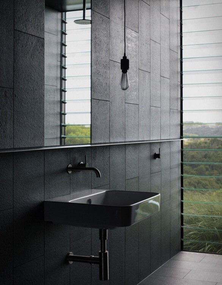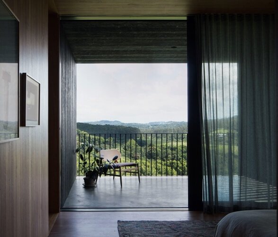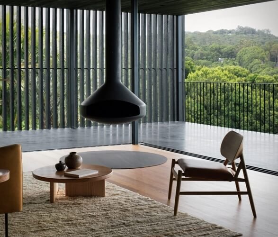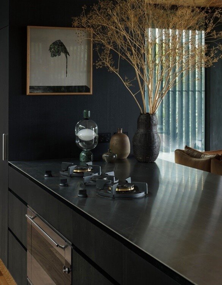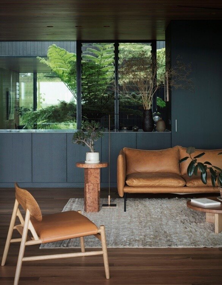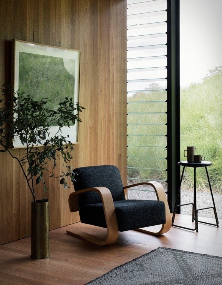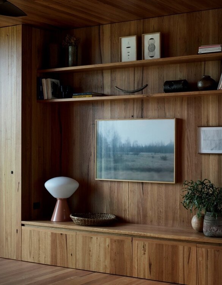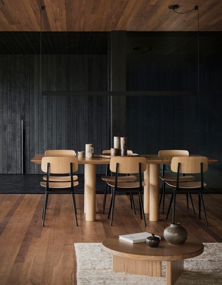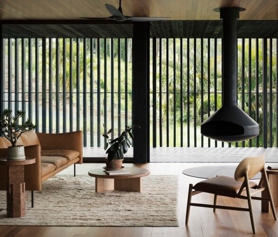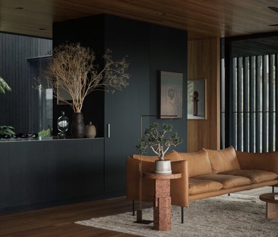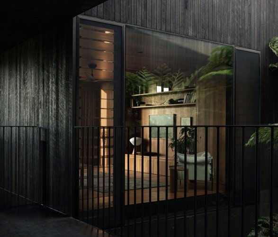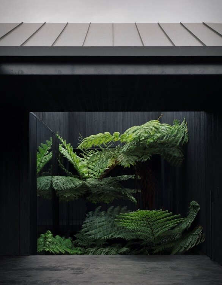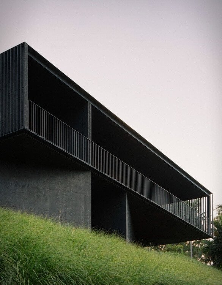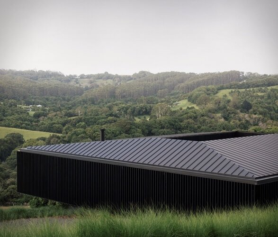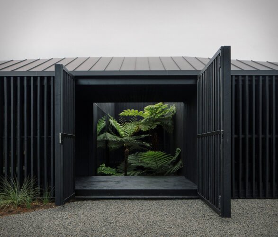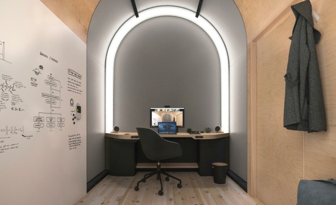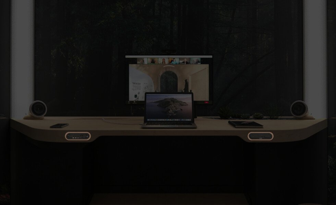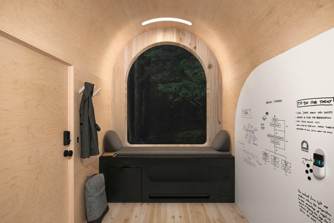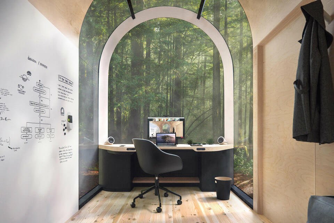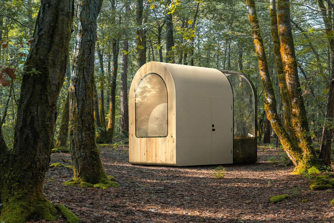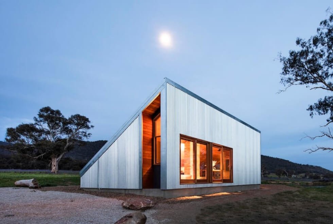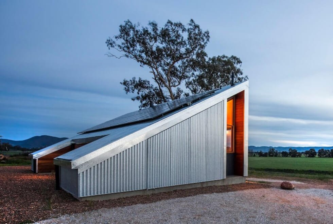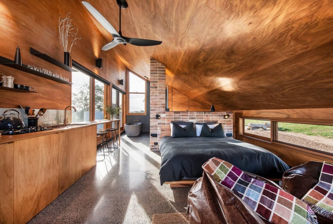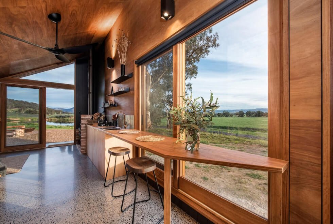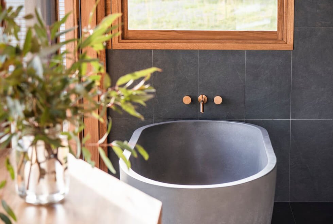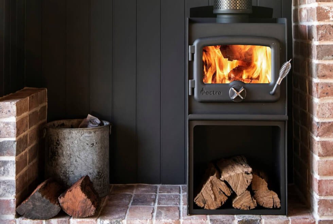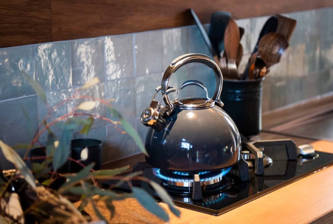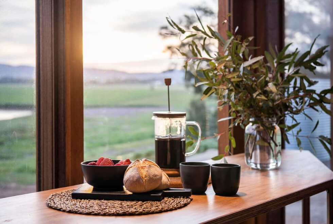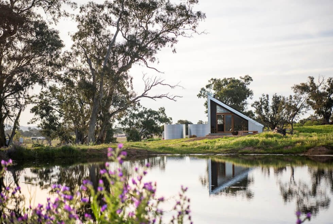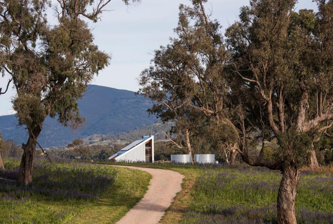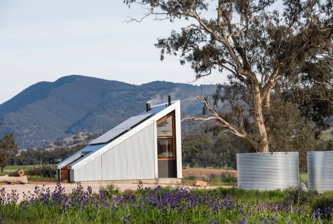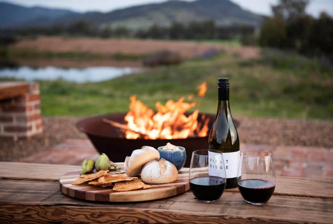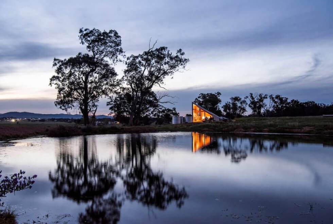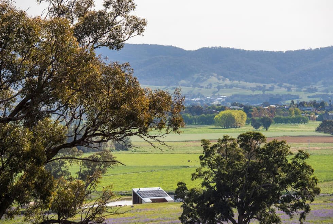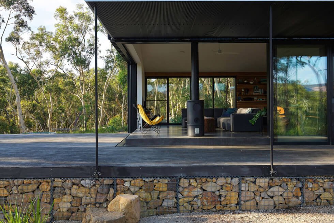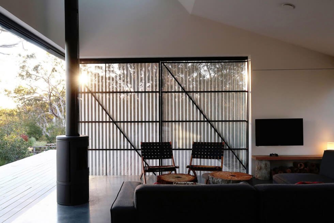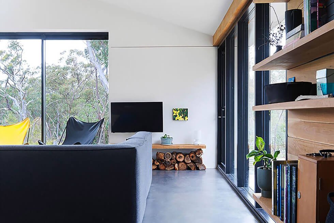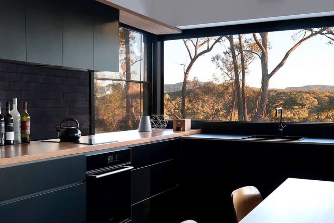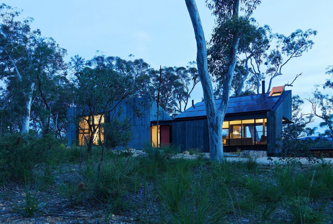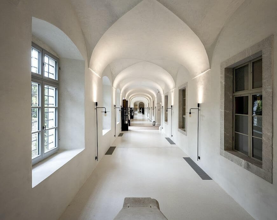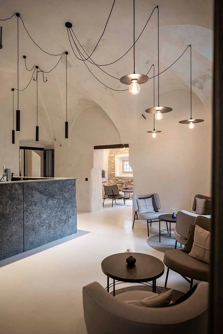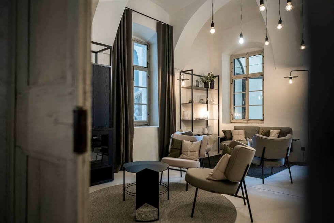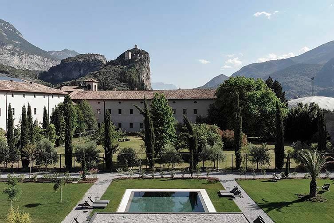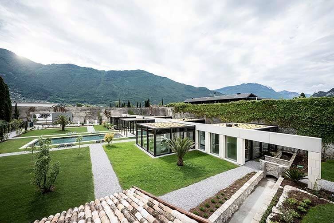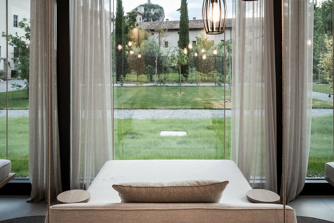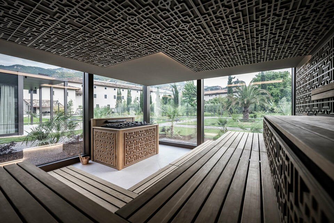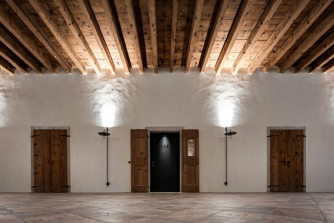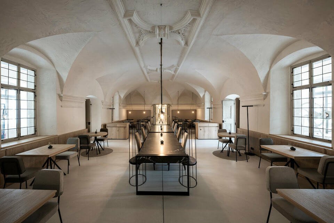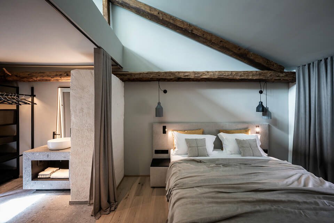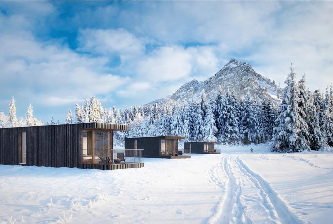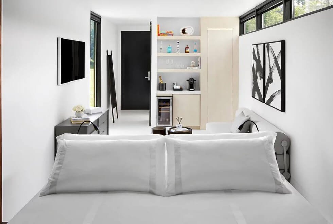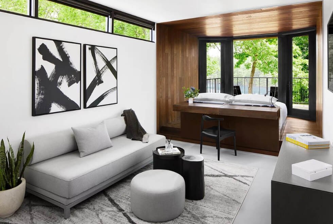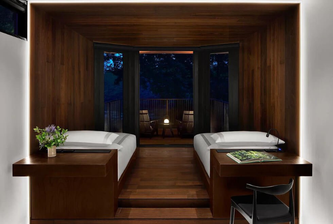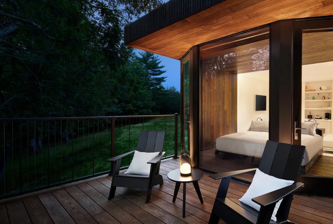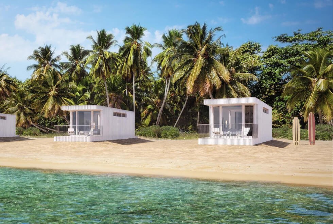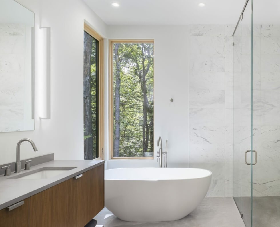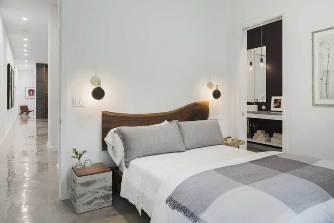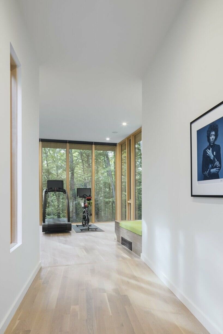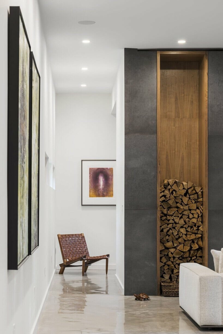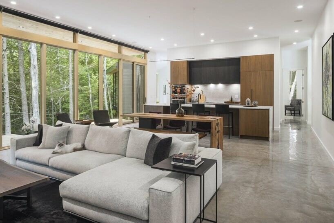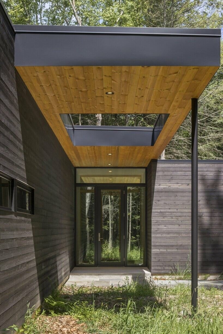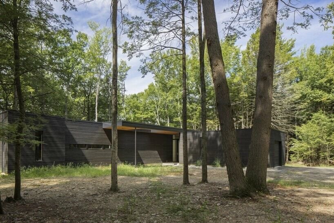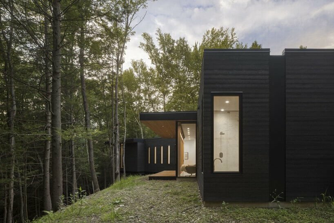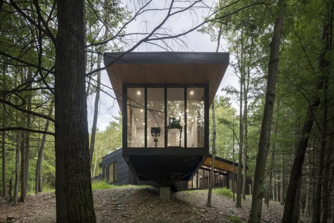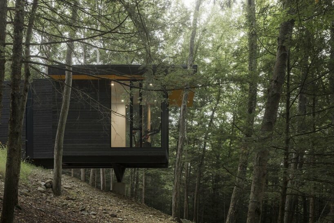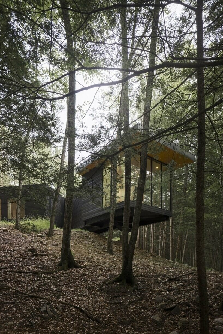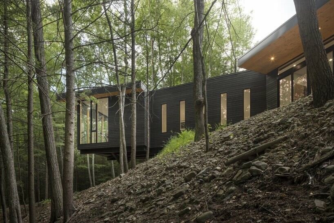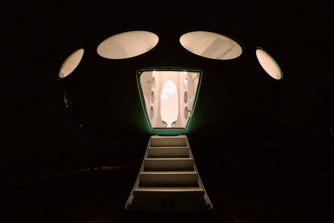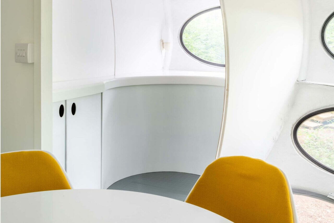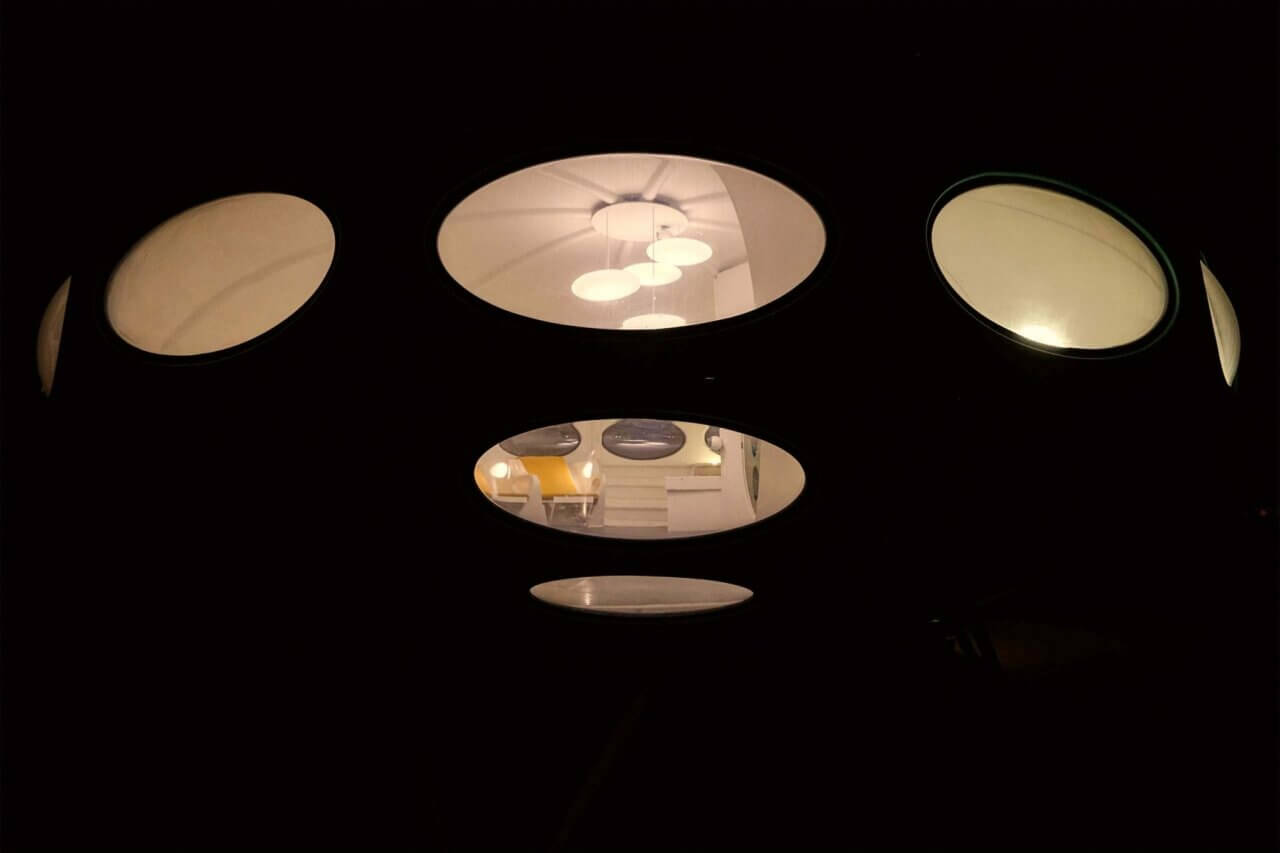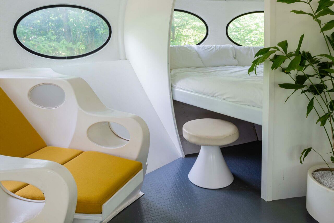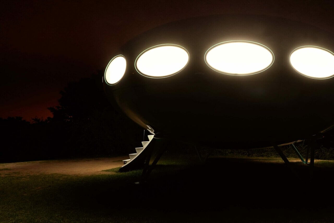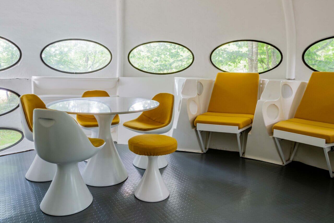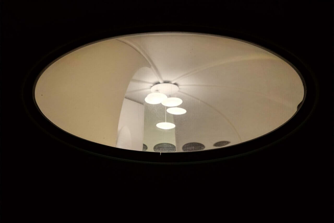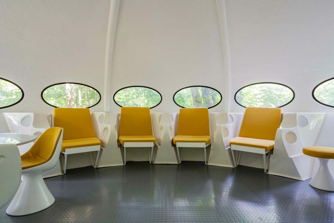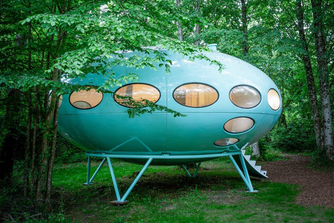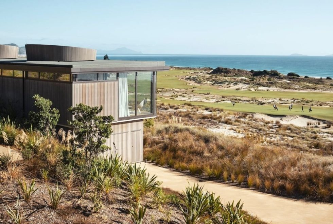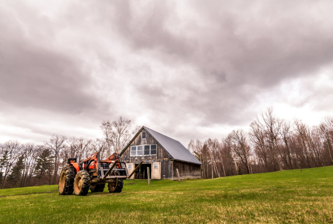If you’ve got a back or side yard, then it’s good to get a shed that fits the area. A shed offers a great extra storage space that is particularly useful for items that don’t need to be indoors.
A shed can be used for the following purposes:
- Storage for bikes and garden toys
- Tool and mower storage
- Indoor greenhouse
- Office space
- Home gym
- Recreation space (playroom / man cave)
Maybe you have the space for a small locker to store firewood and gardening tools in? Or perhaps you have a huge yard so you can make an extra room out of it? Either way, you’ll appreciate a shed in the long term. They protect against weather and theft, so you have a safe outhouse for your belongings.
Build or Buy Your New Shed?
Once you’ve decided to add a shed to your garden, then you decide whether to build or buy it. Realistically, unless you’ve built many things before, buying a shed kit is the easiest option.
Many people who set out to build their own shed run into a variety of problems. There’s so much choice in terms of material, and the tools required can be expensive.
It’s difficult to do by yourself, so you usually end up needing help. Then if you don’t build it properly, you may find it’s vulnerable to the elements.
There are also local regulations to consider. Overall, there’s much more to think about than simply putting up some panels in your backyard.
The following reasons are why buying a shed kit is the better option:
A shed project can take months, and most people don’t realise this when they start out. A shed kit can be ordered, delivered and assembled in less time than you’ve even bought your materials for a completely DIY project.
When you factor in buying the correct materials and your time, a shed kit is a financial winner. Not all shed kits are equal, but there are plenty of affordable options on the market.
Shed kits are built with robust materials that have been tested for strength in different weather conditions. Buying a shed kit means you have a permanent structure that will last.
You don’t have to make a list or go around trying to find everything required. You also don’t have to invest in expensive tools.
Shed kits are a dream to assemble. No difficult instructions, or hard-to-follow plans. You get step-by-step instructions and don’t need any extra help.
You can choose from a variety of sizes and colors, so that no two are the same.
There are plenty of options available with modern shed kits. You can add extra panels and increase the size if you find you need a bigger structure later.
When buying a shed kit from a reputable manufacturer, you can guarantee that it has been tested for strong winds. Unfortunately, with a self-built one, you only find out if it can weather a storm when one happens. It hurts to see $$$ down the drain if the roof is blown off!
Tailor Your Shed to Your Style
When ordering your shed kit, there are options available. You can choose from different materials:
In many ways, metal is the best choice for a shed. It is easier to insulate, which will protect any tools or furniture you keep inside. Metal is also more durable, and many people are surprised by how good modern shed kits look.
You also have the choice of decorative elements with certain shed kits. These really help express your style. Decorative elements include:
- Windows
- Shutters
- Porch
- Single or double doors
All the prefabricated options are easily constructed, even if you have no building experience.
Then you can paint it in a shade of your choice. Some like to choose a color to blend in with their home, others go for a bolder statement.
Some tried-and-tested colors are:
- Sage green
- Black and white
- Red
- Gray
- Navy blue
Of course, you can paint it bright green if that’s your desire!
Make Your Life Easy with a Shed Kit
With the pace of life and the eventual cost, it makes sense to choose a shed kit for your backyard. You have more choice than you realise, and the quick assembly will make the job easy. What’s more, it will stand the test of time, making you glad you made that choice for years to come.

