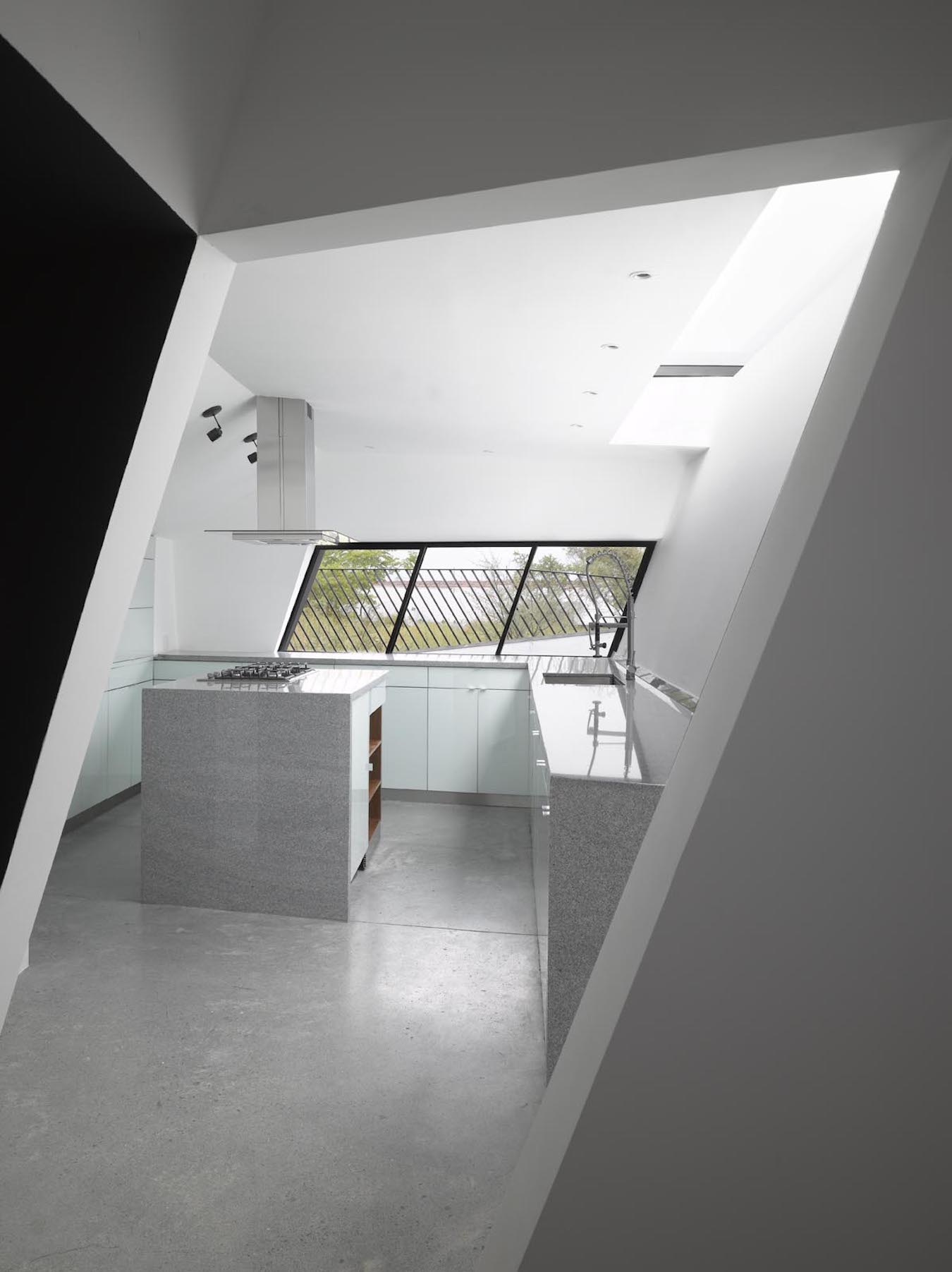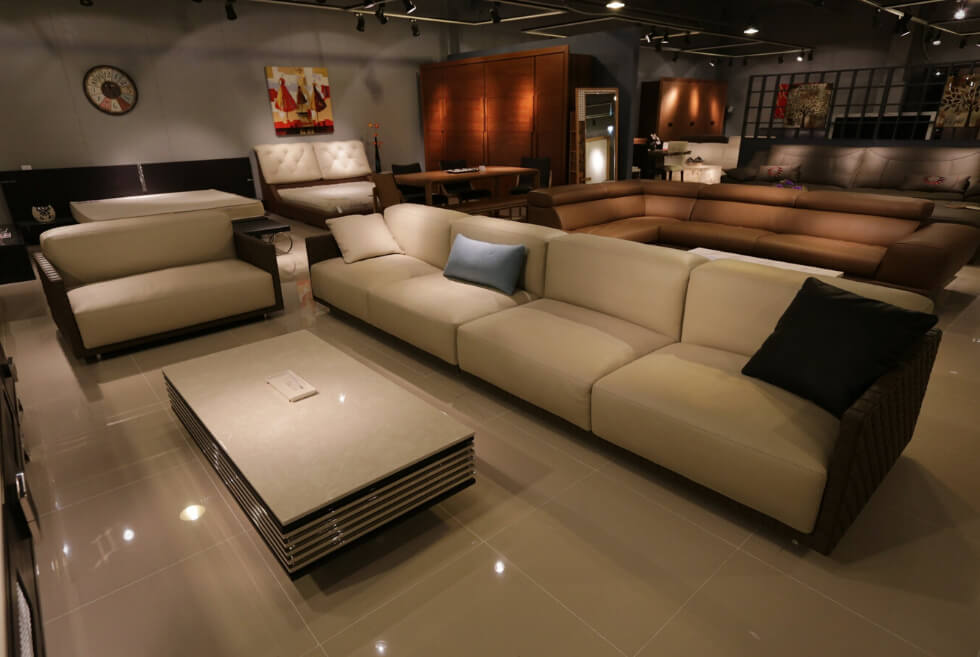At the foot of Sierra Madre sits a neo-monolithic household called the Ecoscopic House. It lies just beyond the fringes of picturesque Monterrey.
The designers had in mind something akin to an assemblage of platforms. To capture the flow of the ecosystems around it, perhaps. Since it rests at the threshold between the city and the mountain, the design had to reflect that transitory synergy.
They took into account multiple natural elements to come up with a special design principle that captures the essence of its surroundings. Also, they conducted geometric solar access tests, for instance, as well sun studies, and even analysis of prevailing winds. They also observed regional currents and local breezes and carefully analyzed flow models of surface runoff.
This complex evaluation resulted in a total synthesis of seemingly disparate parts. That’s most evinced by the house’s linked slabs and variable beams that “speak” with the environment while seeking mutual stability.
Featuring heavy use of steel, glass, and concrete the Ecoscopic House combines these three different materials to output a holistic kind of architecture. As a result, however, the spacious 7,000-square-foot interior barely has anything, setting off the entire house’s minimalist vibe. However, the devil’s in the details, of course — like a huge potted plant inside the shower, the asymmetrical skylight spilling sun into the living room. Or even the slanted grass wall that makes the lower level look like a hangar.
Move to the upper story and you’ll find three bedrooms each with their own patio. Move farther down to hit a spacious enclave that can be your personal theater or rec room.

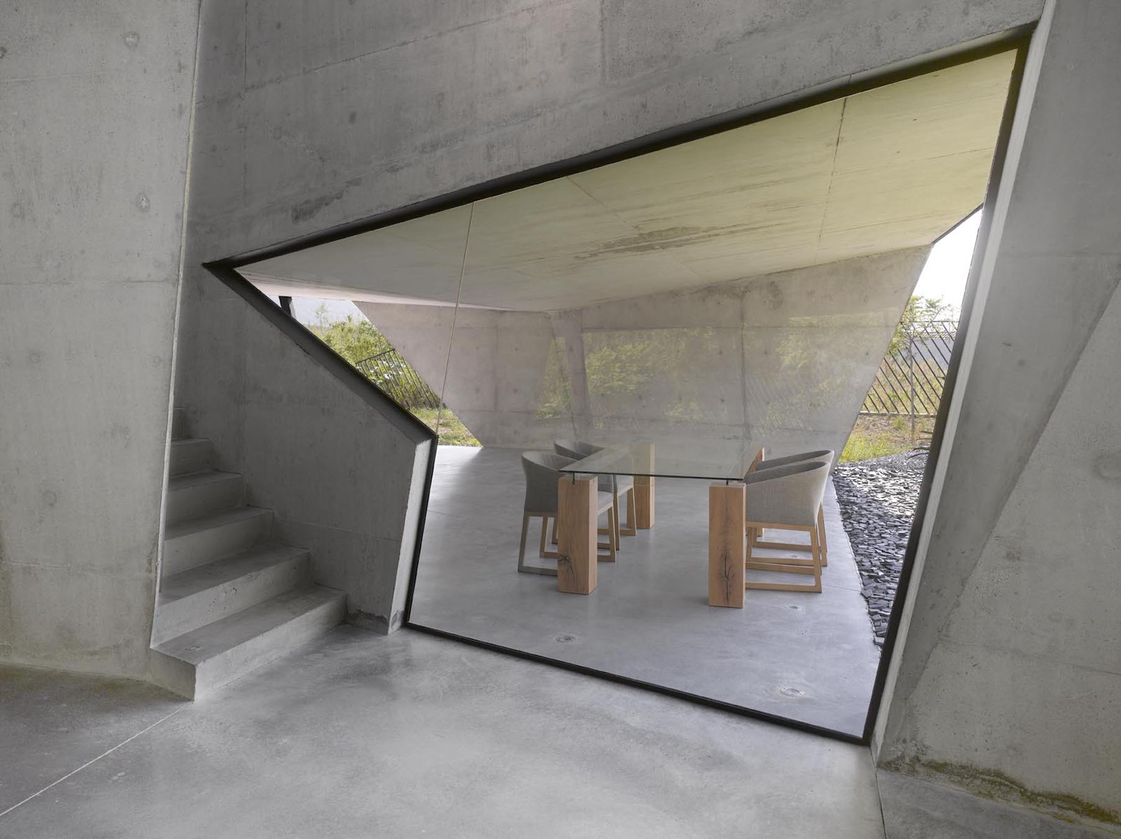


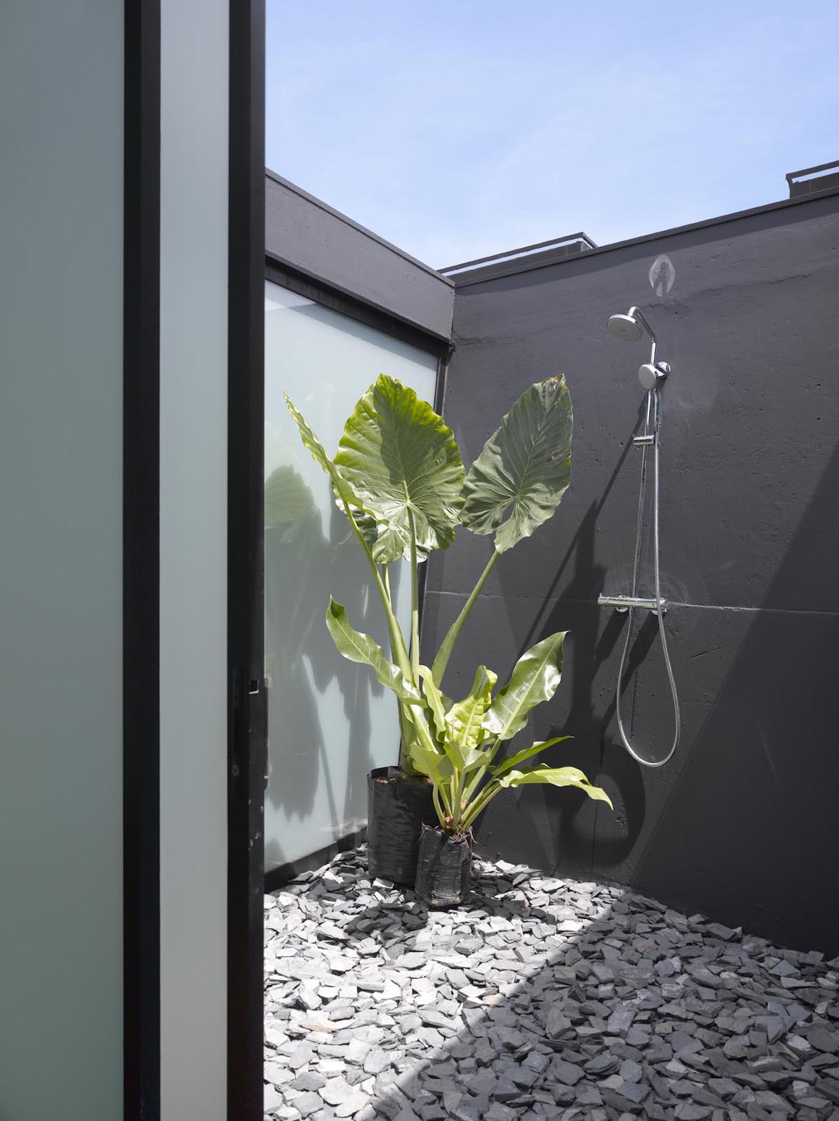
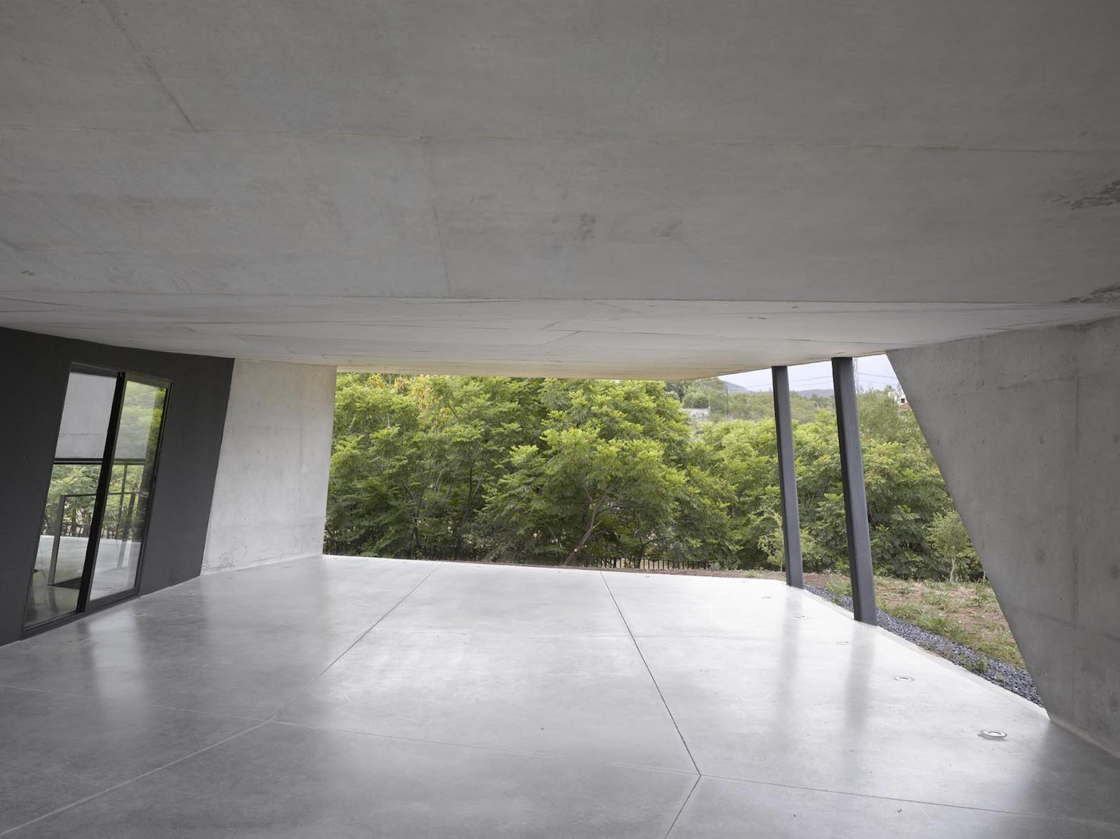
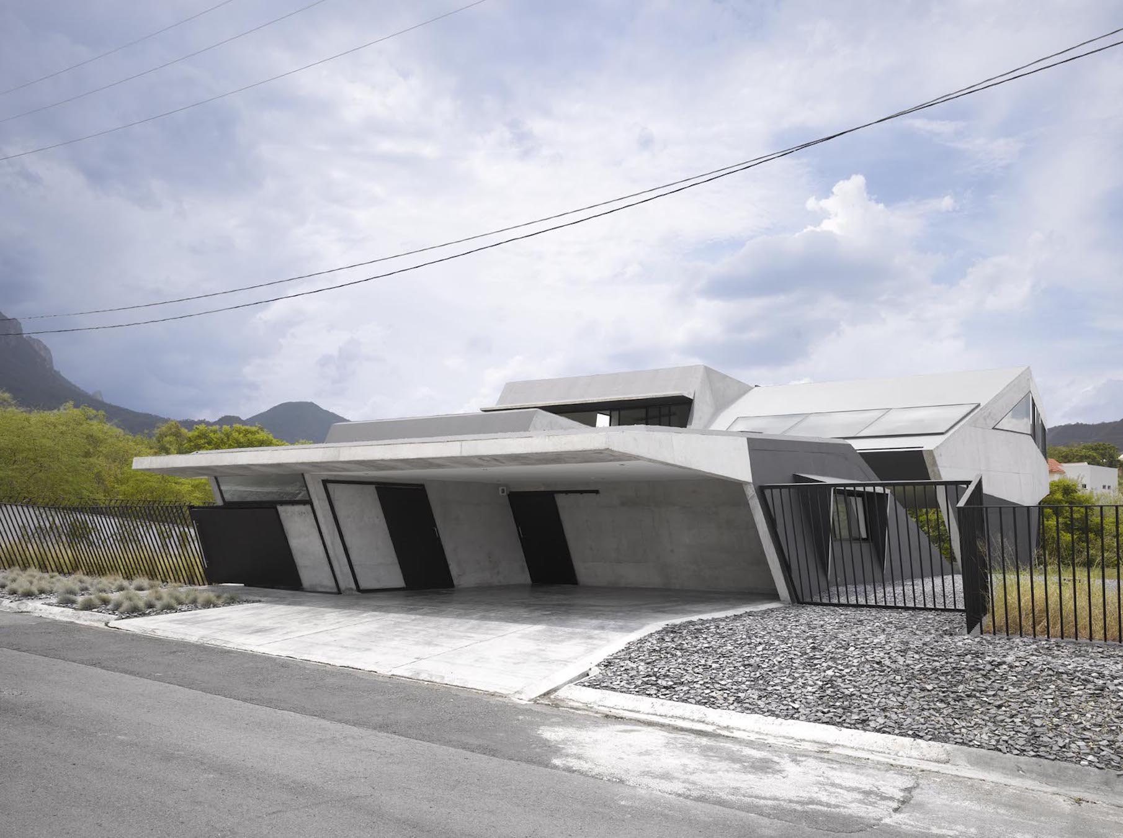



Photos courtesy of Sotheby’s

