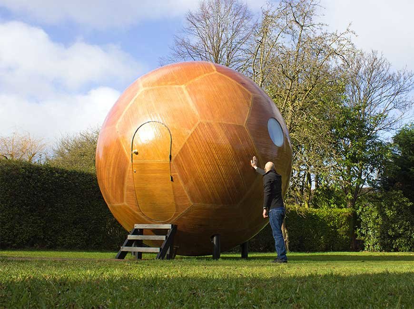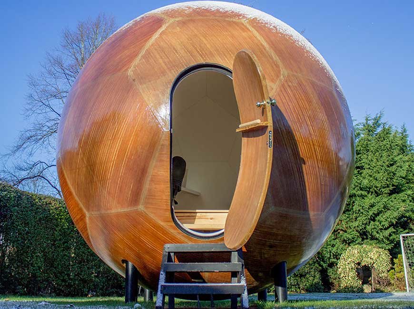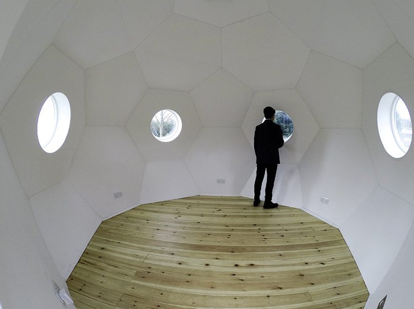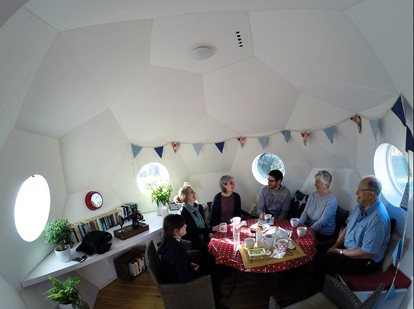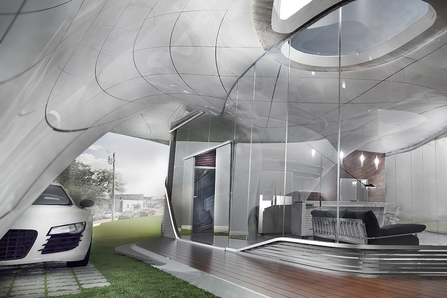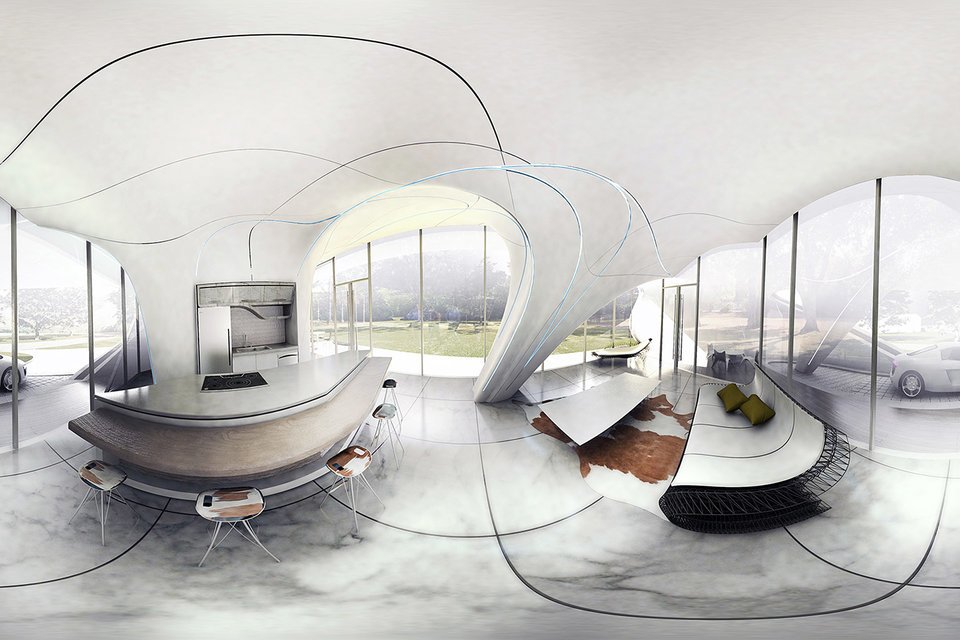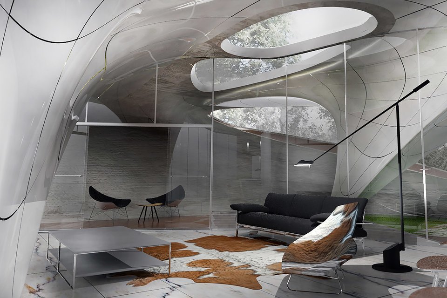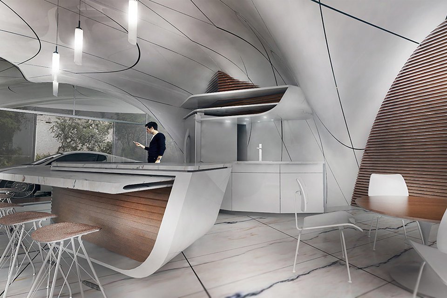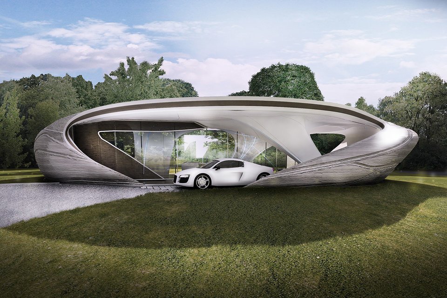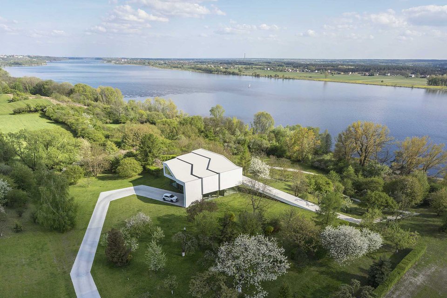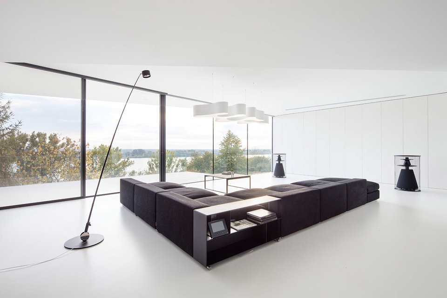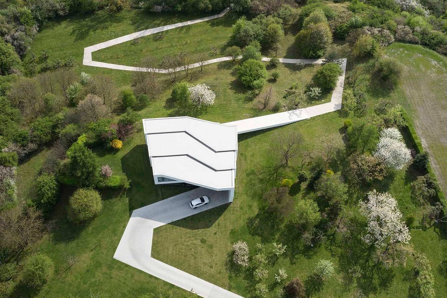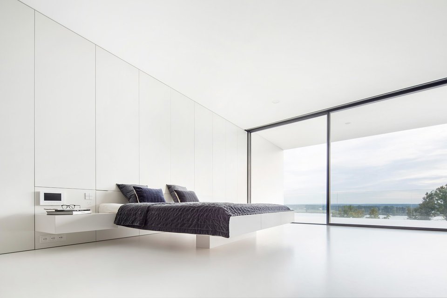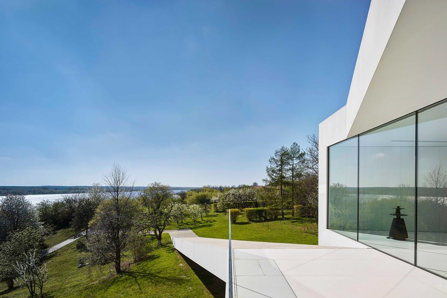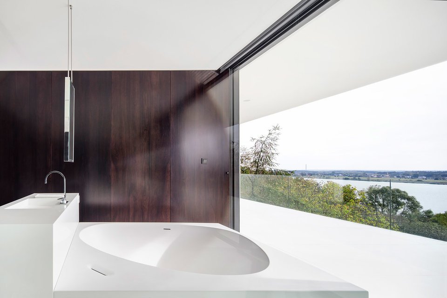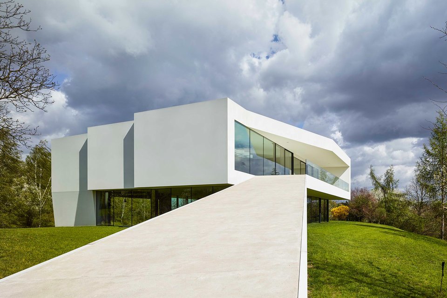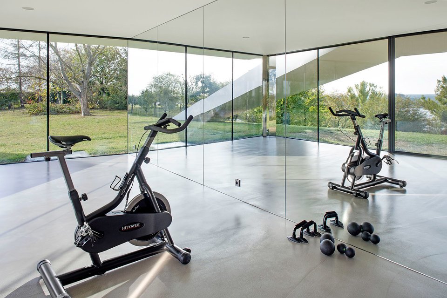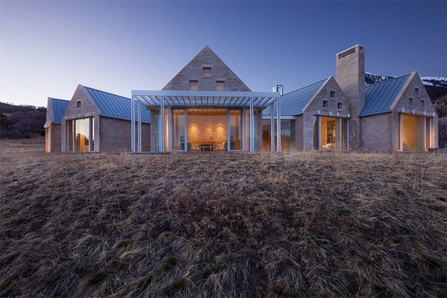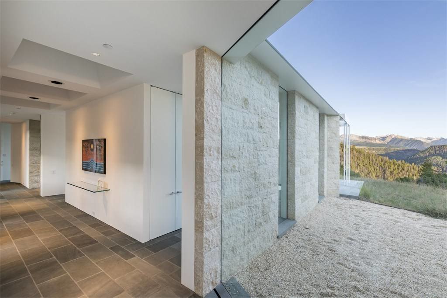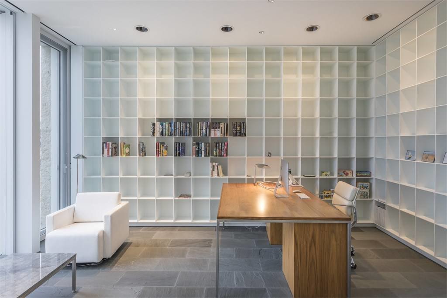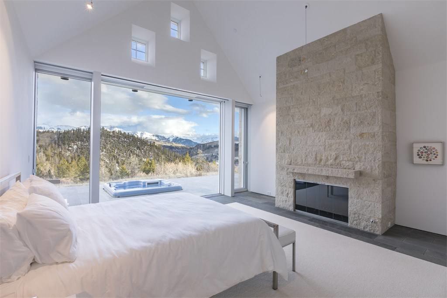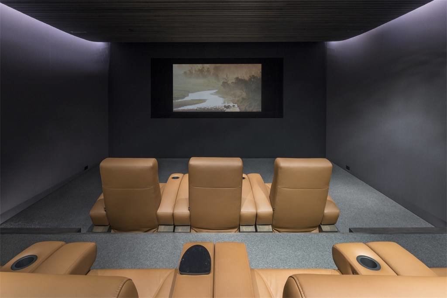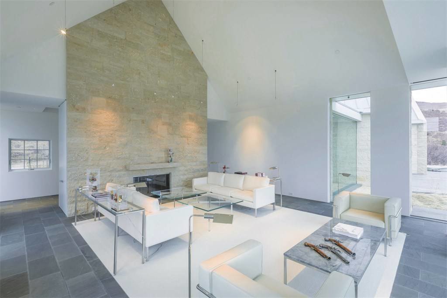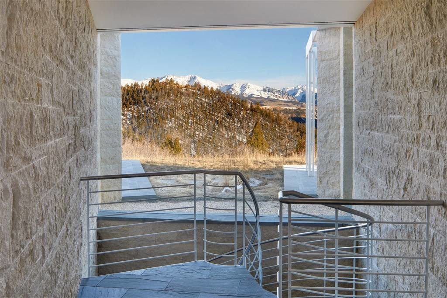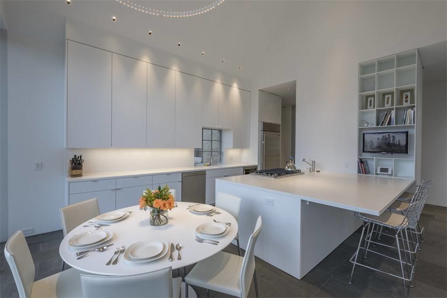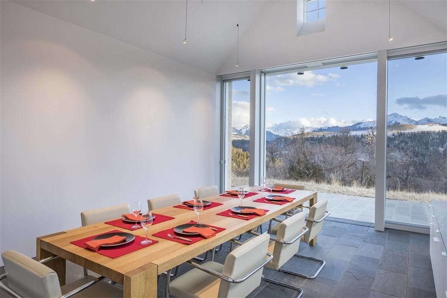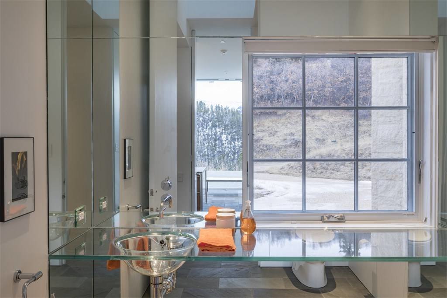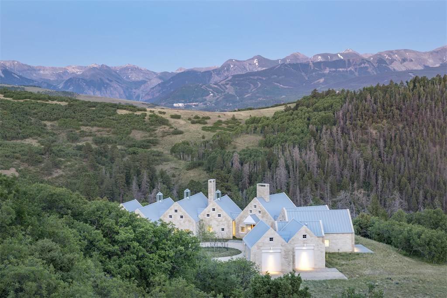Seascape Lane House By Bates + Masi Architects
The Seascape Lane is nestled on an acre of land at the end of a private cul-de-sac in the village of Sagaponack, Hamptons. It features stylish architecture that provides a panoramic view of the Atlantic Ocean, the Sagg Pond, and the Sagaponack farmland.
This house is a magnificent façade to behold with its glass walls and modern furnishings. Its aesthetic design, from award-winning Bates + Masi Architects, incorporates nature and timeless architecture. It uses Alaskan cedar for the fences so it can blend seamlessly with the ethereal beauty of the surrounding nature.
The Seascape Lane boasts 5,000-square foot of luxurious floor space. The property has five bedrooms, six full baths built with European white oak floors, and a chef kitchen. The main living space is on the second floor so you can take full advantage of the views of the coastal landscape.
Meanwhile, sliding glass doors provide partitions to the different areas of the house. They create a seamless flow between outdoor and indoor spaces and open to the expansive deck that features resort-like amenities. The deck has a spa, a swimming pool, an outdoor shower, and a pool house.
Moreover, this house has an elevator for easy access to the purposely-elevated main level where you can host parties and gatherings. With all these luxurious amenities, it is no wonder the property fetches for a whopping $18,495,000.
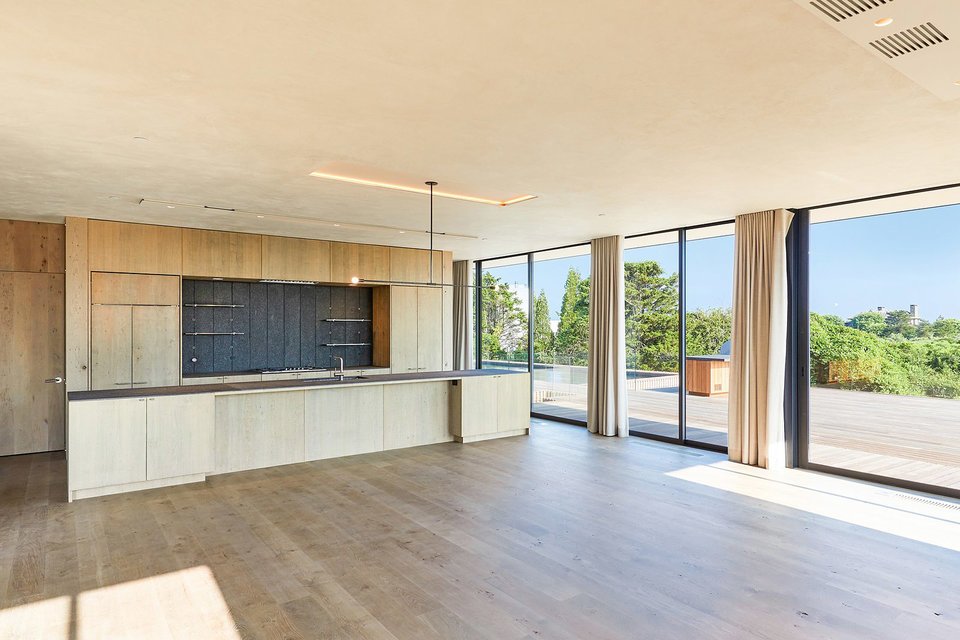
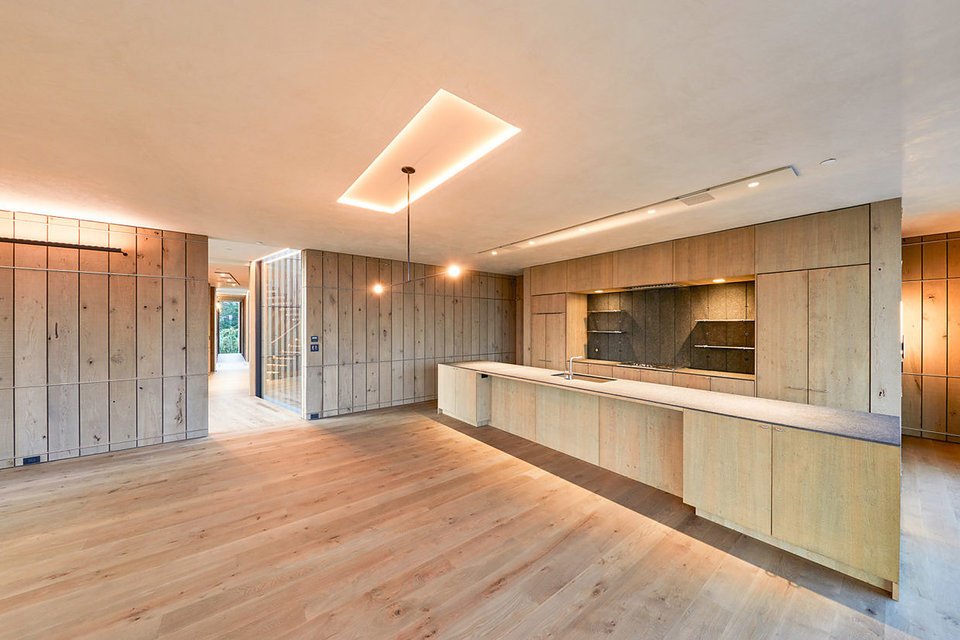
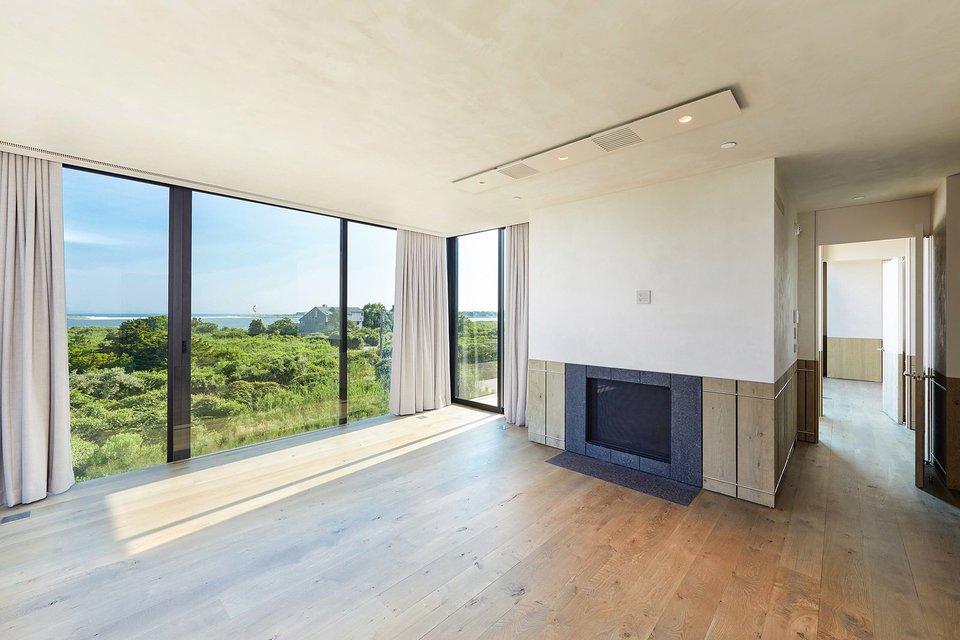
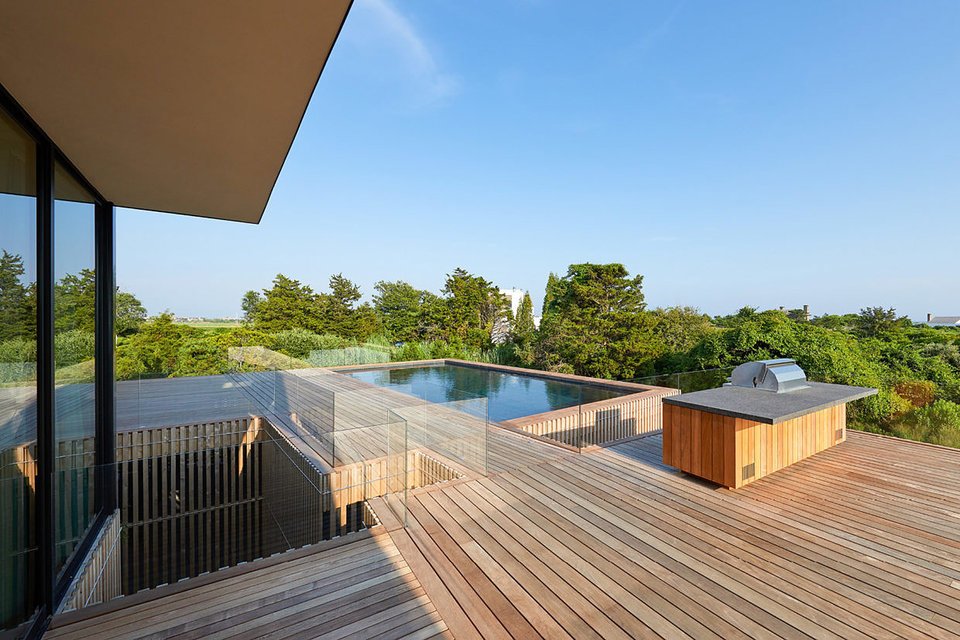
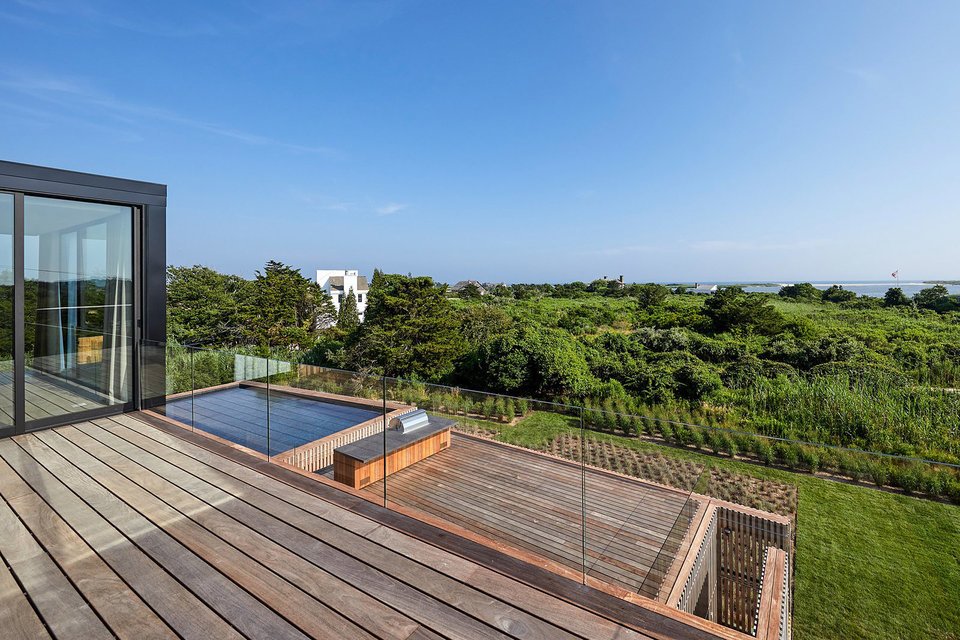
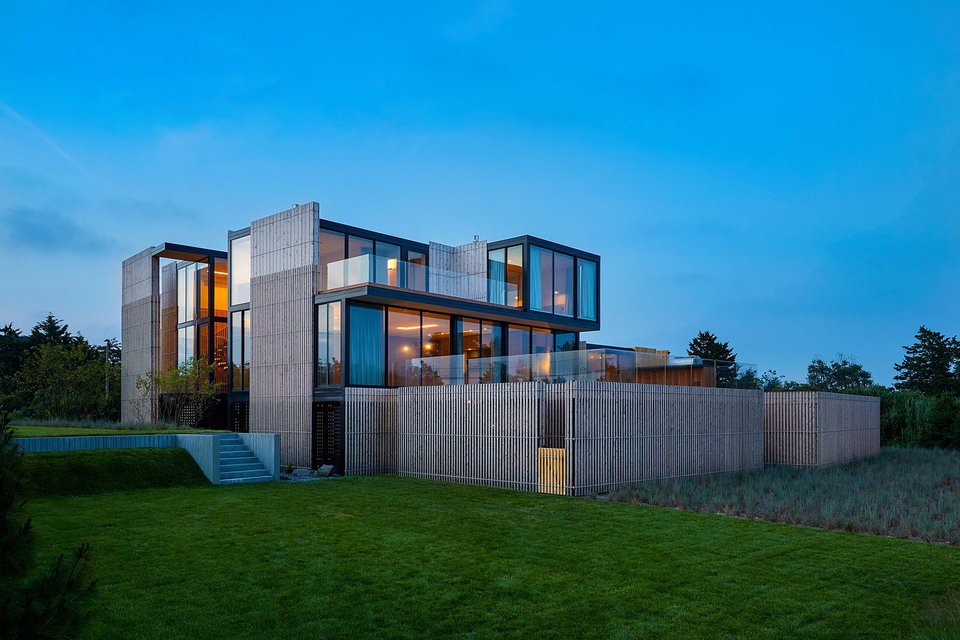
Photos Courtesy Of Bespoke Real Estate


