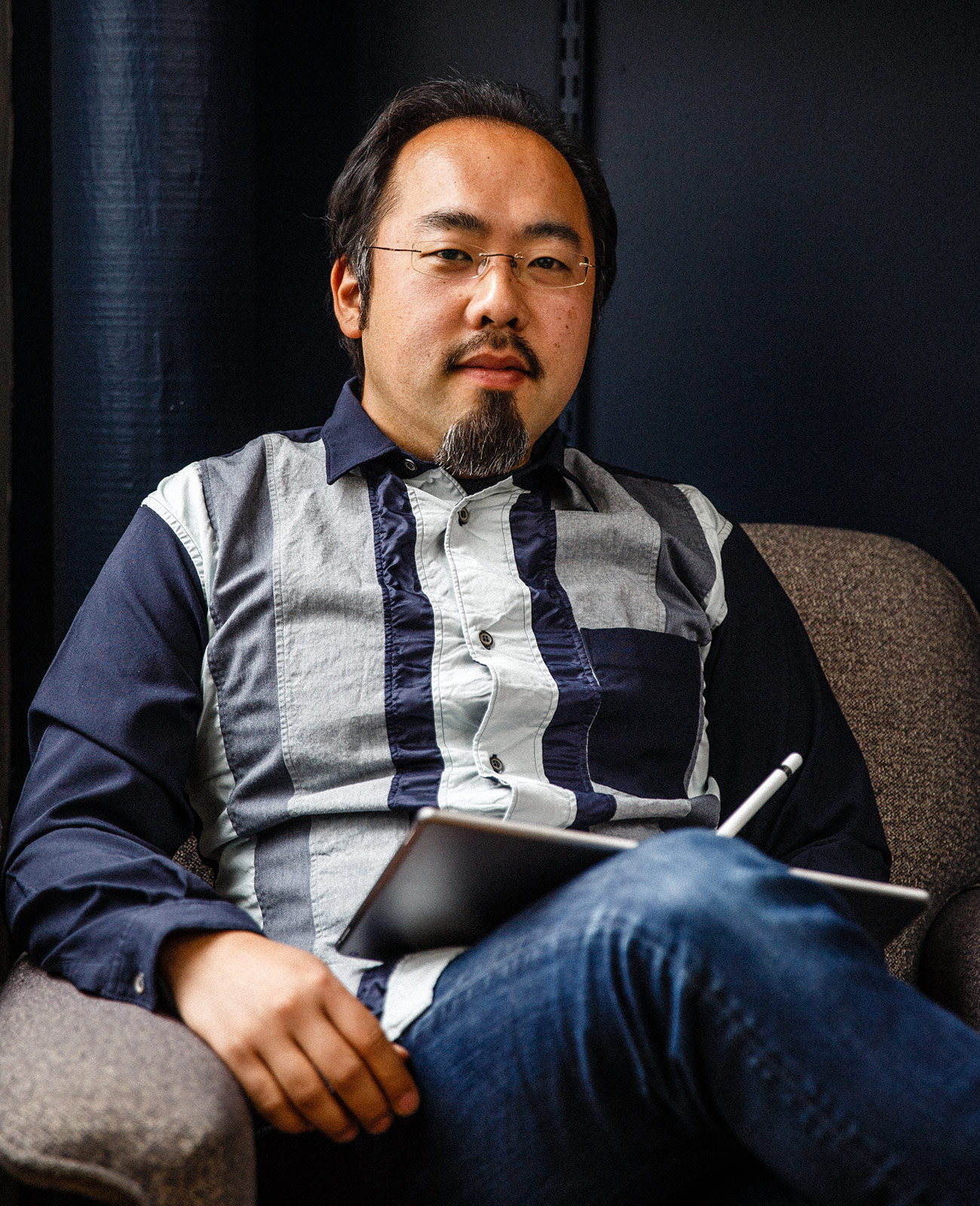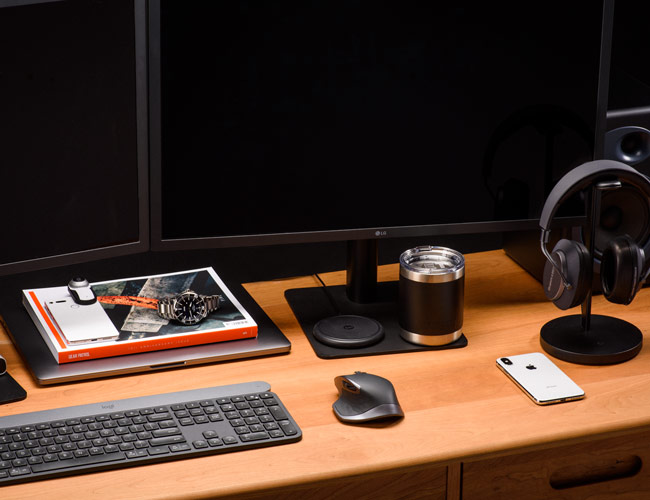T
echnology has changed the way many architects work. Portable touchscreen devices, along with the latest software applications, have streamlined the way they create, share, edit and export things like schematic design, design development and construction documents. The devices architects use have also evolved. No longer is it a given that they’ll use a Windows device; Macs now support AutoCAD, too. In fact, there are more and more reasons for architects to switch over to Apple. The main reasons being the iPad Pro and Morpholio’s Trace, an award-winning iOS app designed for architects, by architects.
Trace gets its name from the large sheets of yellow tracing paper that architects have depended on for years. The app, available for iPhones and iPads running iOS 9.3 or later, is really optimized for the new iPad Pro, with ProMotion technology and really fast screen refresh rates (up to 120Hz); according to Toru Hasegawa, one of the co-founders and architects behind Trace, drawing a line on it versus on paper is “almost indistinguishable.”
Trace is much more than a digital tracing tool, however. It’s designed to help all aspects of an architect’s workflow, from idea conception to schematic design and illustration to making renderings. It has a number of smart tools, such as rulers and protractors, that allow the architect to quickly draw a perfect line or circle; its “Instant Scale” feature allows the architect to set anything to scale, like a person or a tree, and see how it matches up whatever else is in the scene or drawing. Trace’s illustrative toolset allows them to make beautiful final stage renderings, too, just look at these by architect Alec Yuzhbabenko. (The only thing that Trace really can’t do is CAD drawings because, according to Hasegawa, you really need a mouse and keyboard for that. The idea is you can draft those on your Mac or PC, and then import them onto your iPad Pro or iPad.)
[embedded content]The “Smart Fill” feature allows users to draw any boundary, whether it’s a conventional or random shape, over a drawing or map and Trace can give the architect an accurate square footage of the area.
Trace’s newest feature, “Smart Fill,” is really quite neat. It’s an innovative tool that can capture the boundary of a specific area and calculate its square footage. For example, an architect can upload a map of your home from Apple Maps, trace your backyard and tell you how many square feet or acres it is. It doesn’t matter if the yard is a perfect square or an incongruent shape, the app just knows. It’s kind of magic. The same thing can be done over a blank sketch or construction document.
Architects can use this feature can be used to quickly calculate the size of an area, or multiple areas, and carry over the data to any iOS app that supports text, such as Numbers, Excel, Spreadsheet or Notes. They can also pass on this information to a contractor and get quicker cost estimates. “Before, it probably took four-to-five stages to understand that a design was too tall or too wide, but we bring all these settings of scale and dimension to your interface right away,” Hasegawa said. “We want to bring the best of this hand-input interface and then [add] all the precision CAD can bring into this one interphase.”
What ARKit brings is this overlay to the real world… As an architect, our whole mission is to go from an idea to physical. Augmentation lives in between that.
Apple’s devices have a big advantage when it comes to augmented reality, according to Hasegawa, because, since Apple makes its own hardware and software, it can more accurately detect horizontal and vertical planes. Trace’s “Perspective Finder”, for example, projects a virtual perspective grid over the iPad Pro’s or iPhone’s viewfinder, thus accurately scaling the room. The architect can then make sketches over the room, right then and there or after the fact from the photo.
“ARKit has made us rethink pretty much the whole workflow of an architect,” Hasegawa said. “Before we remained quite two dimensional, so you would do drawings like floor plans, elevations, sections. What ARKit brings is this overlay to the real world, which, funny enough, as an architect our whole mission is to go from an idea to physical. Augmentation lives in between that.” When you think about it, AR is the perfect domain for architects to help clients envision what room or building is going to be like. It’s way more tangible than a virtual reality fly-through, which also requires a whole setup to experience. With AR, an architect can just open their iPhone or iPad and show them, on site.

Toru Hasegawa, architect and co-creator Morpholio, stopped by Gear Patrol’s offices to walk us through Trace and it’s newest features.
Trace’s AR capture feature is a powerful tool for architects, but it’s also designed for casual consumers to use, too. Anybody with an iPhone or iPad that has an A9 or above, meaning it’s at least an iPhone 6s, can take advantage of Trace’s AR capturing abilities. “If you were designing a place for your kitchen sink in your island, you can take a picture to scale and draw it there,” Hasegawa explained. “Before it was hard. You’d have to make a 3D model or put a tape measure on the table. An image is a thousand words, so seeing the renovation in the context of the picture — that’s what AR is so good at.”
Trace is an app that can be used for DIY home renovations or professional projects, essentially. Some of the features will take some learning, admittedly, but as Hasegawa explains, the app is designed to be pretty intuitive. “I know it’s harder since it’s such a professional domain and tool, but I think the functionality [and] usability still is in the Apple philosophy. You don’t need a manual — you can just open it and start. So we hope we’re close to that.”
|
Do you prefer working from a laptop or desktop? Either way, we’ve got you covered. Read the Story


