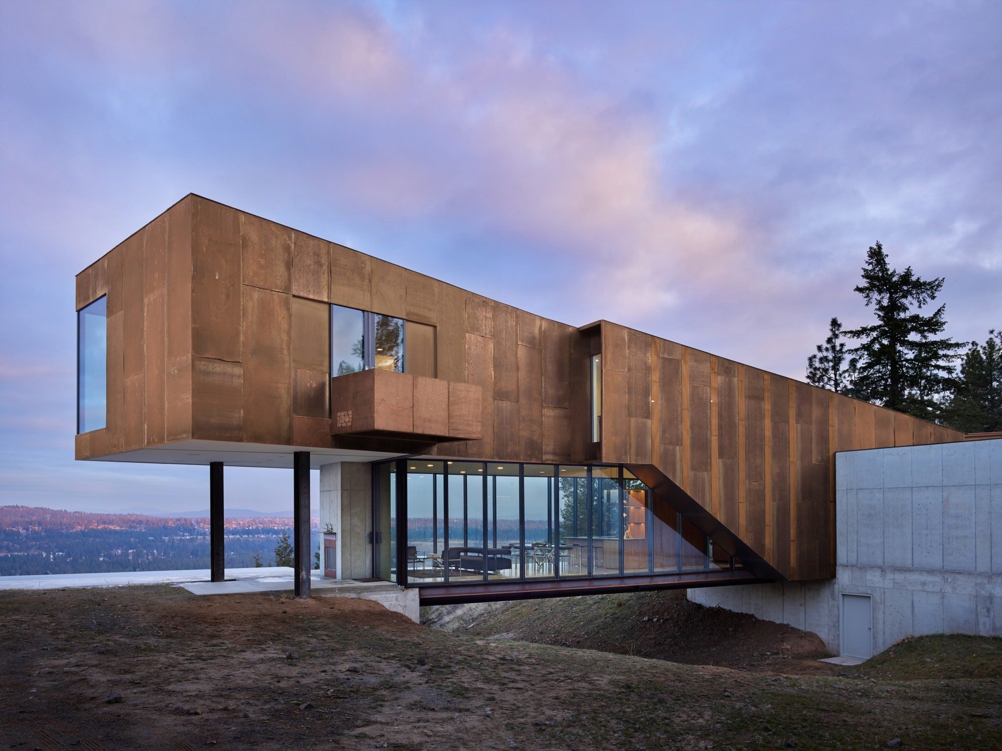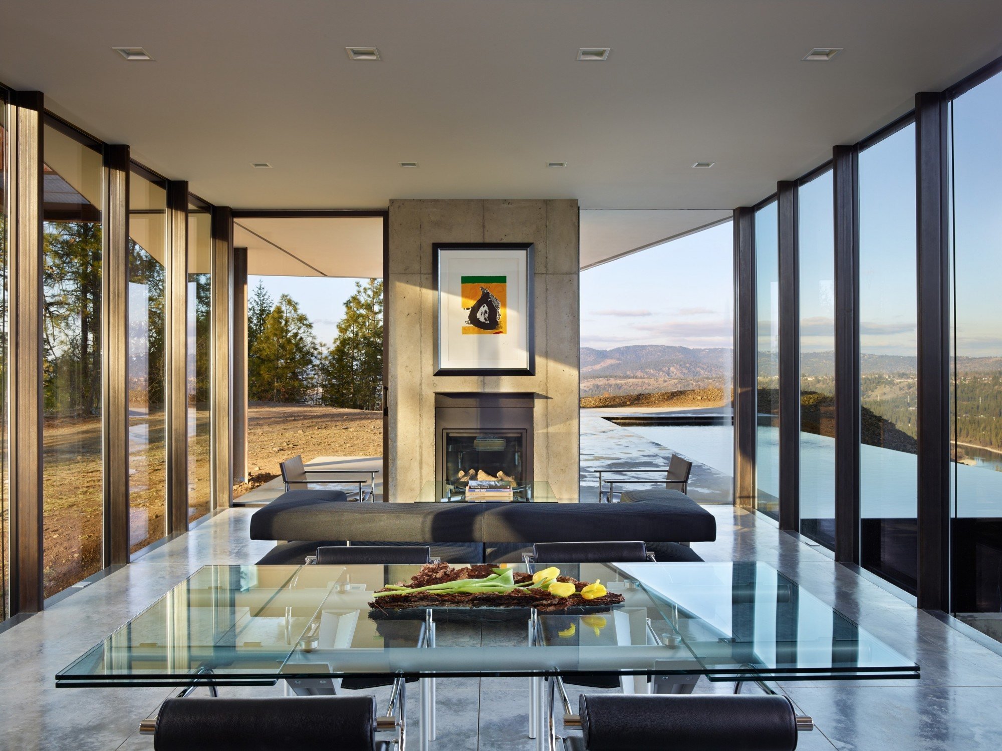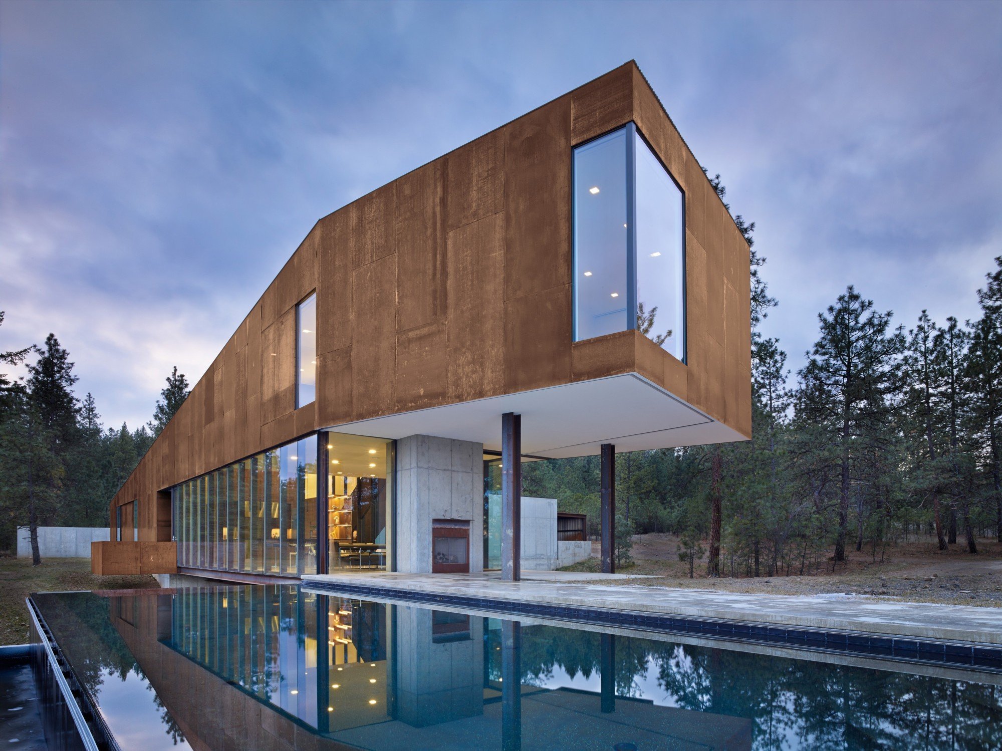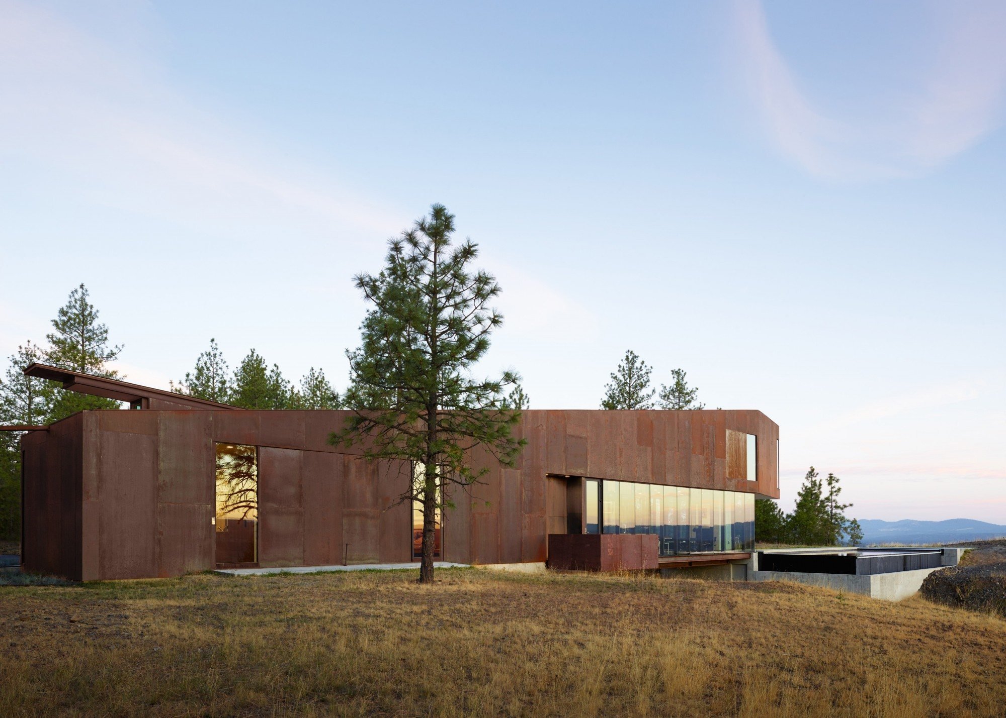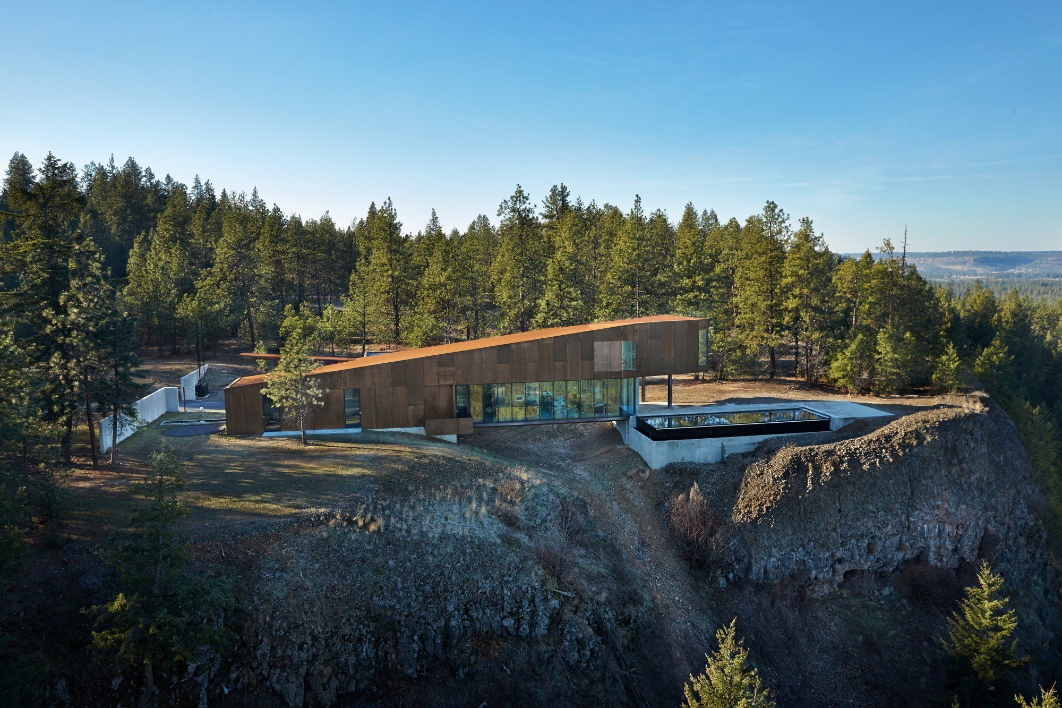Costa Rica Treehouse
This three-story nature hideaway, from American firm Olson Kundig Architects, is the perfect retreat if you ever find yourself smothered by summer in Costa Rica. Clad in local teak wood and built with tree-trunk columns plus slatted walls, this surfer hut quenches the outdoorsy heart.
Sitting in a dense jungle near the Playa Hermosa beach, the Costa Rica Treehouse belongs to surfers and passionate environmentalists. The house embodies a “deep commitment to sustainable land management” in the small country, best known for its clutter of rainforests and volcanoes. Oh, and let’s not forget Costa Rica’s visually gob-smacking coastline.
Firm Cofounder Tom Kundig says the house has a light, natural footprint. Both in terms of the location and the materials consisting the structure.
“The project has a relatively light, natural footprint on the landscape, both in terms of the site itself, but also in using available local materials that are helping advance the next level of environmental stewardship in Costa Rica.”
Both teak and cenizaro wood feature predominantly here, as does wood and metal, which make up the roof. That extends beyond the building, providing ample shade and protection come rainstorms.
Wooden screens act as walls, letting in natural daylight and fresh air. In some areas the walls even slide open to break down the boundaries separating abode from the outdoors. The only glass windows here are on the second floor, and even so they feature minimally usage.
The simple, square plan casts an ode to classic treehouse construction. Here, each of the three floors provides a different experience of the enveloping landscape. Which is exactly why we build treehouses in the first place.
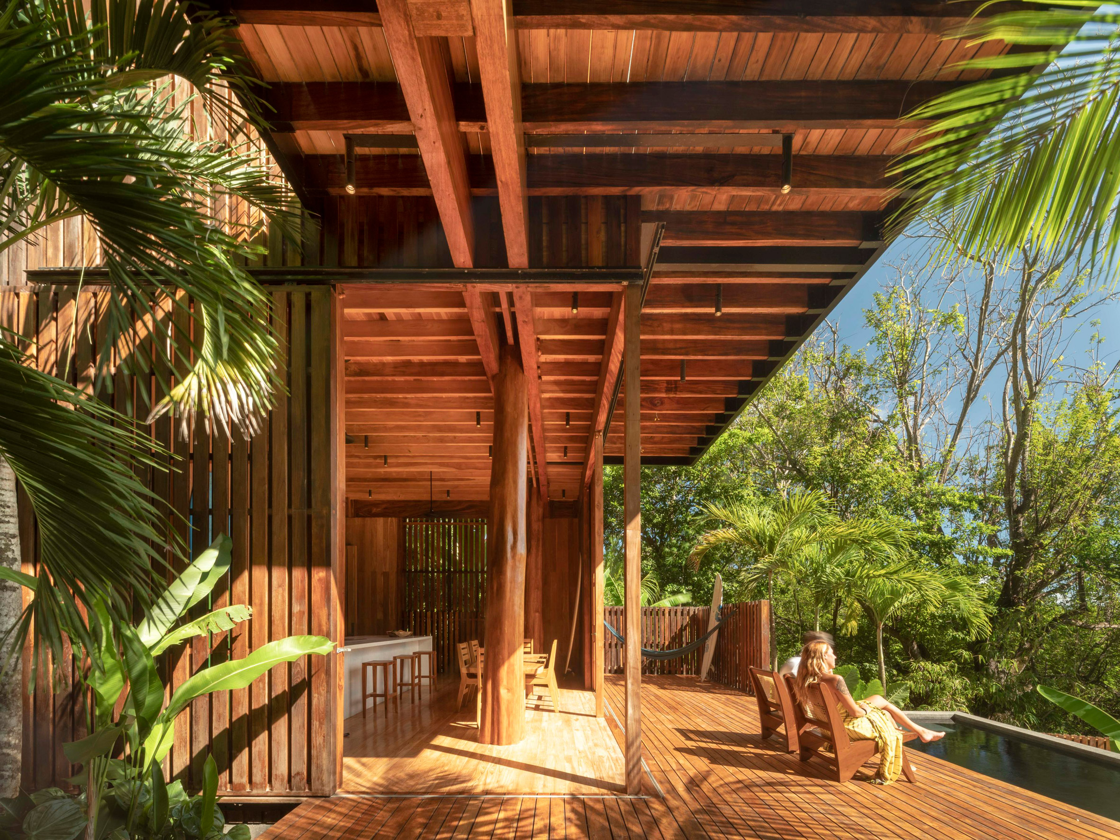
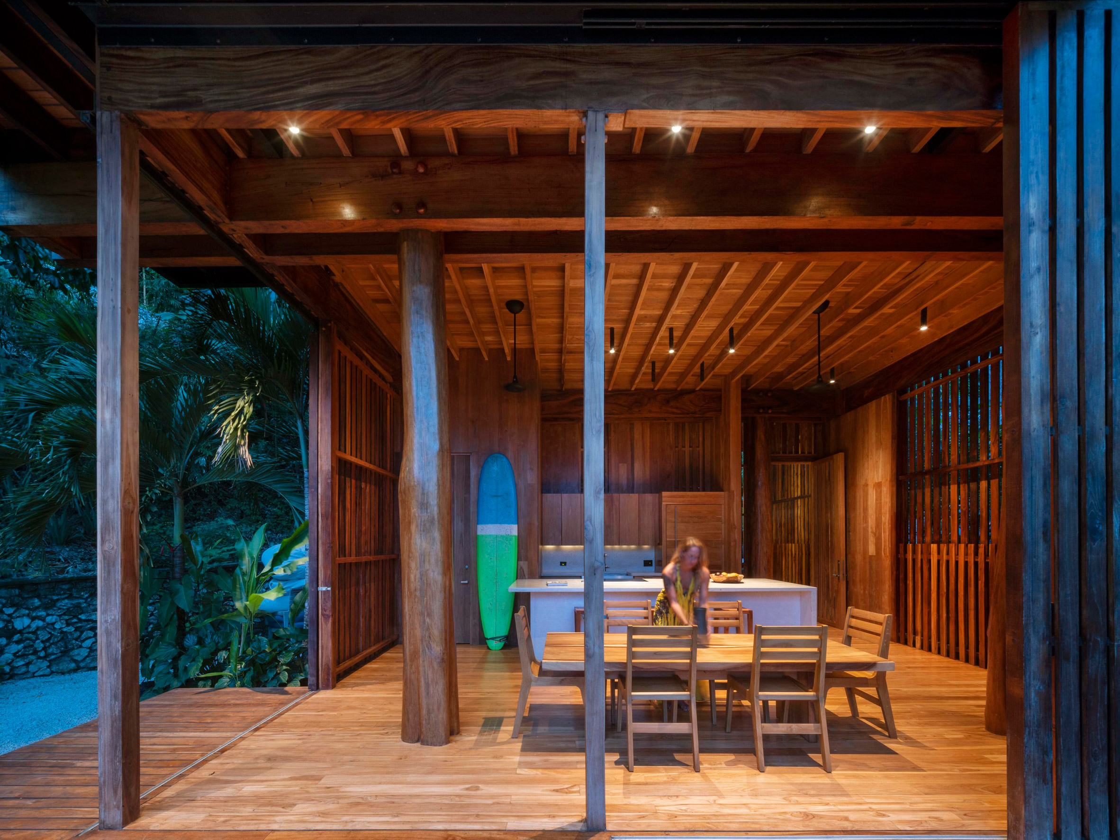
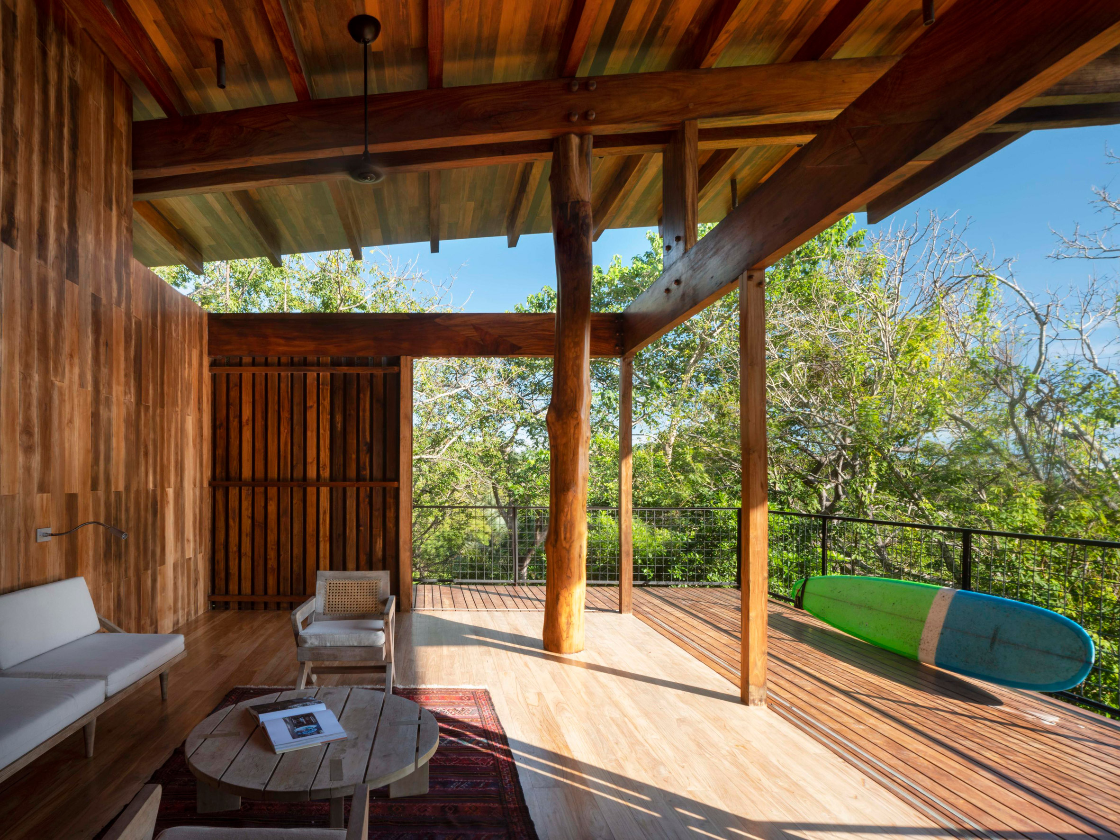
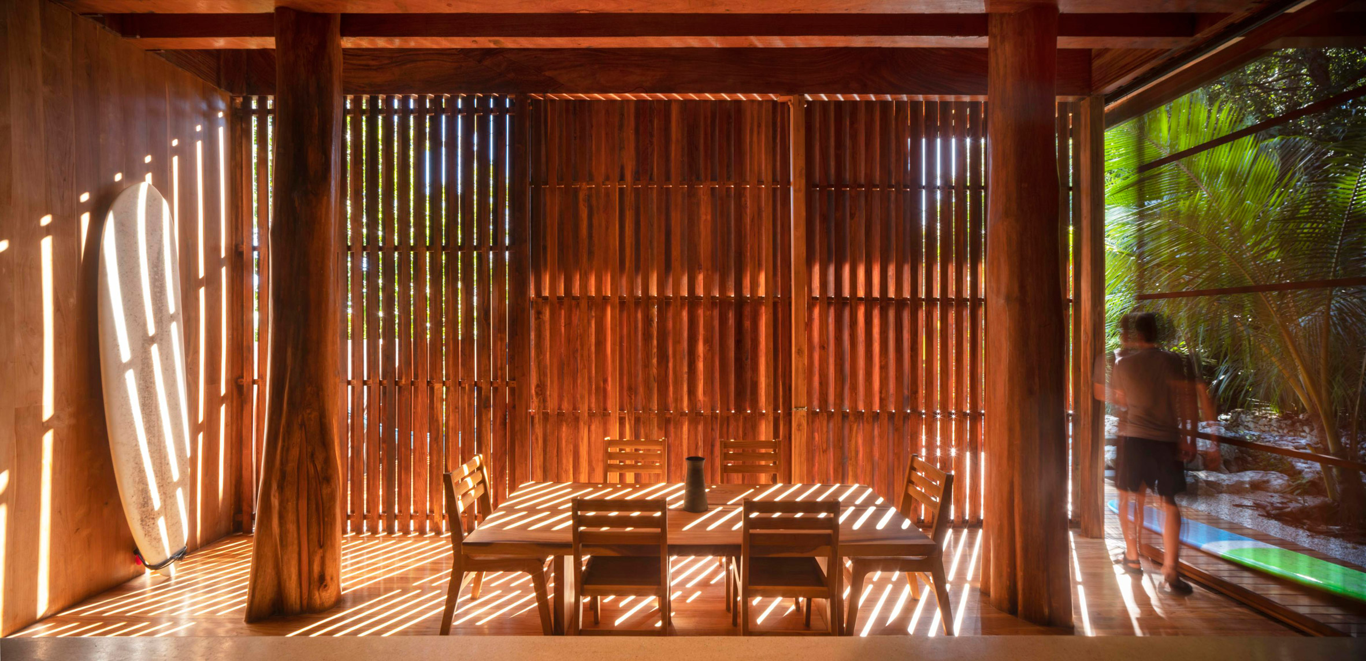
Photos courtesy of Olson Kundig Architects


