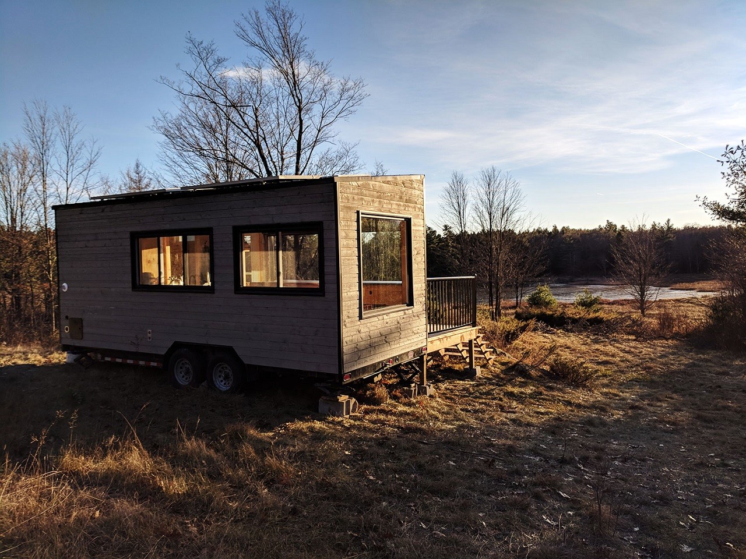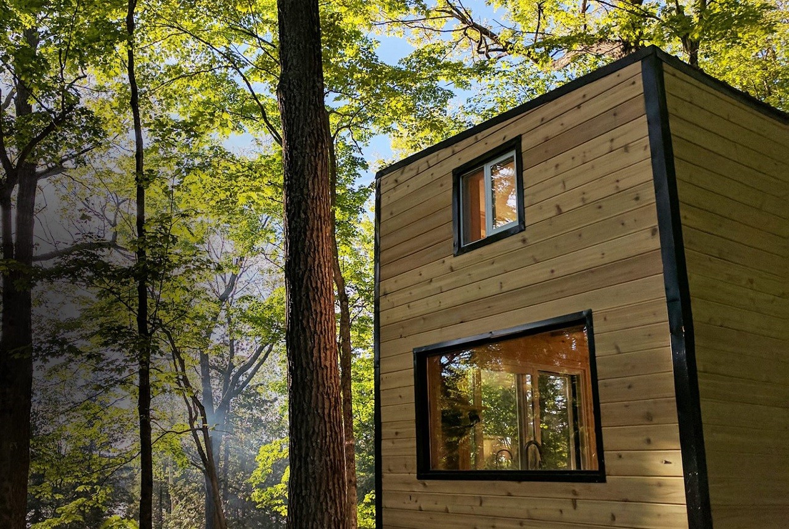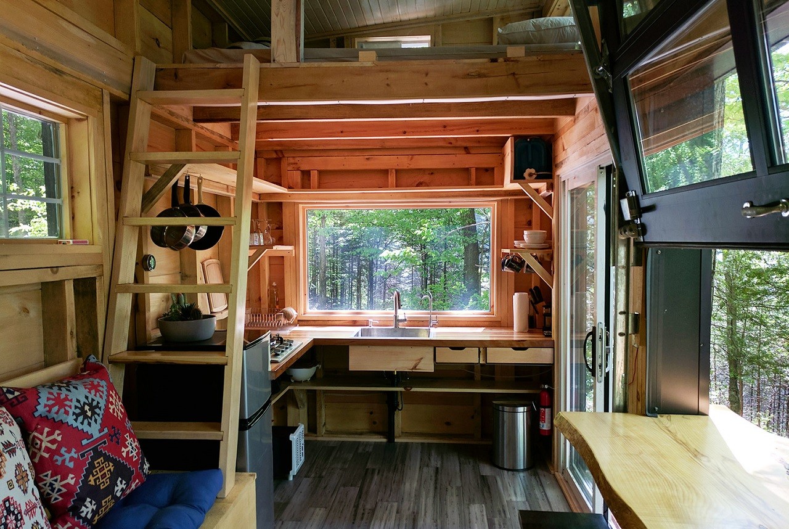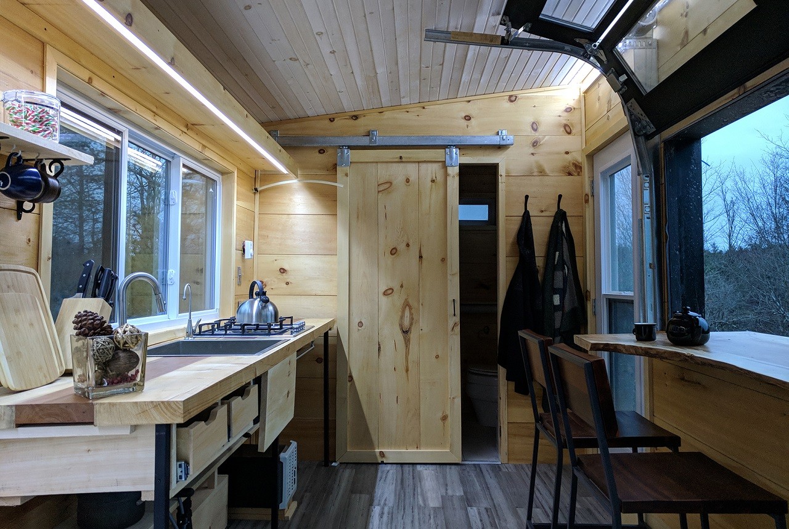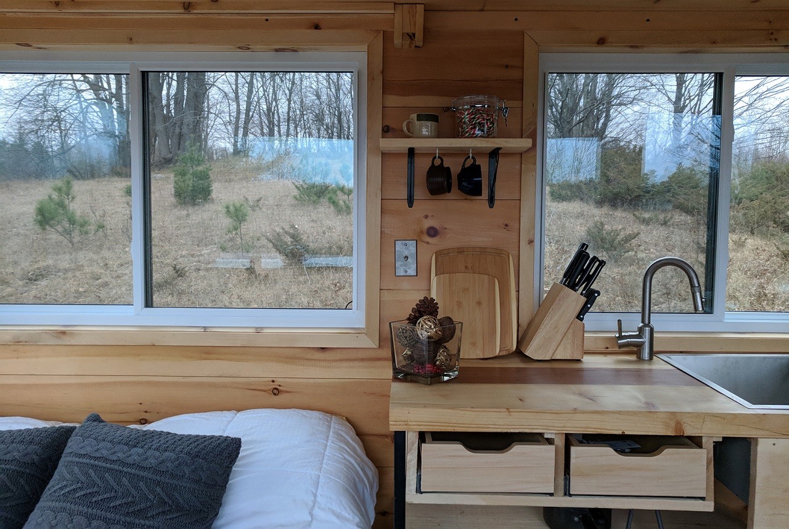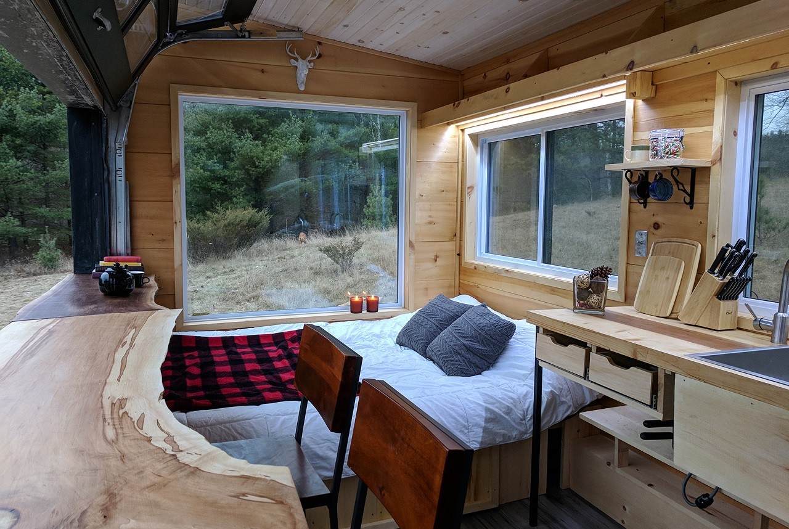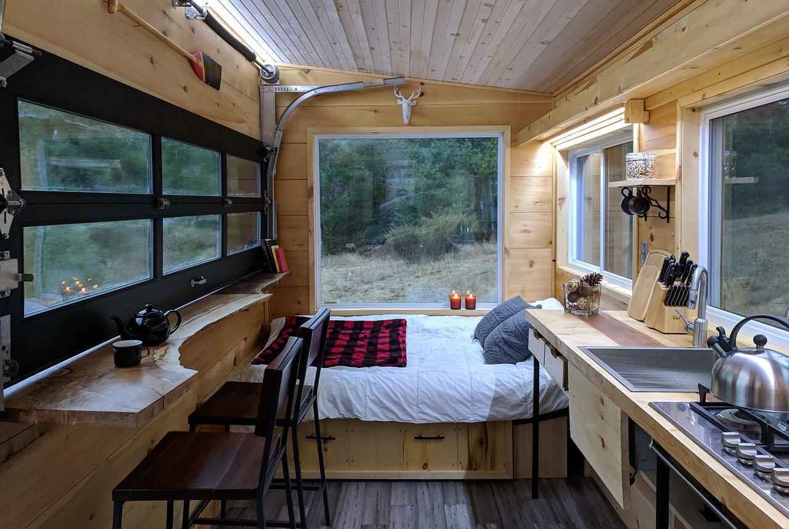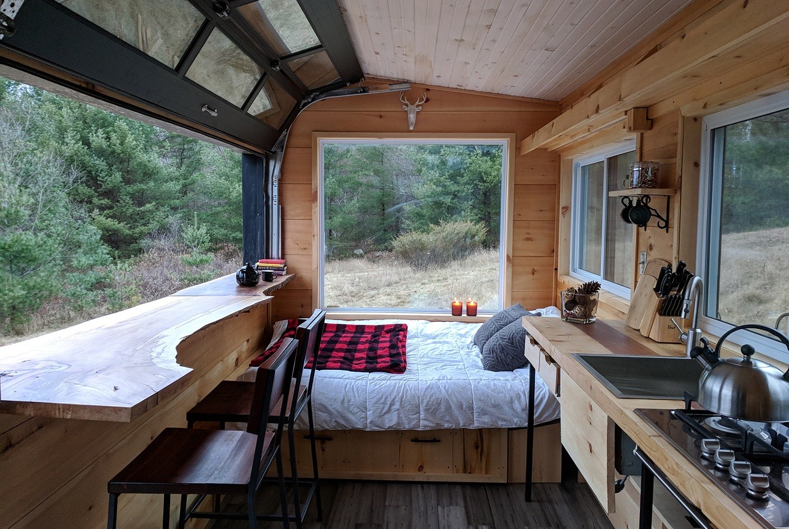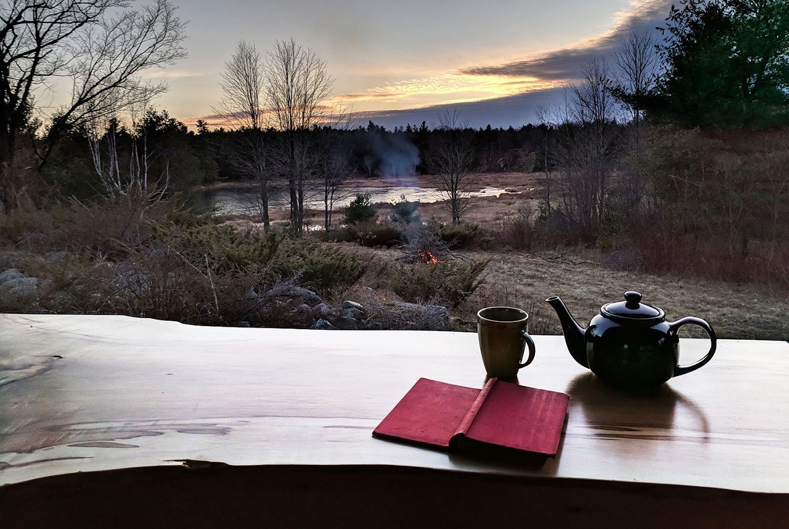A45 House
Evolving from the traditional A-frame cabin, known for its pitched roof and angled walls which allow for easy rain run-off and simple construction, the A45 House is a tiny home that can be customized inside & out and can be built within 4-6 months in any location, without the use of heavy machinery.
Although small, at just 180 sq ft, A45 manages to create more usable floor area by taking a square base and twisting the roof 45 degrees to raise the tiny home to a soaring 13 ft height. The resulting crystal-like shape gives the abode an ever-changing appearance.
Inside, home owners are welcomed by a minimal Nordic design that brings nature inside through the use of an exposed timber-frame in solid pine, Douglas Fir floors, and space-grade insulating natural cork walls. A triangular floor-to-ceiling window, made of seven glass pieces, allows daylight to illuminate the interiors.
An elegant wood-burning fireplace is nestled in one corner while off-the-grid equipment is tucked away in the back. A petite kitchen, a bed, and a bathroom clad in cedar wood are also included, while handcrafted Nordic furniture throughout accentuates the homey feel of this tiny shelter.

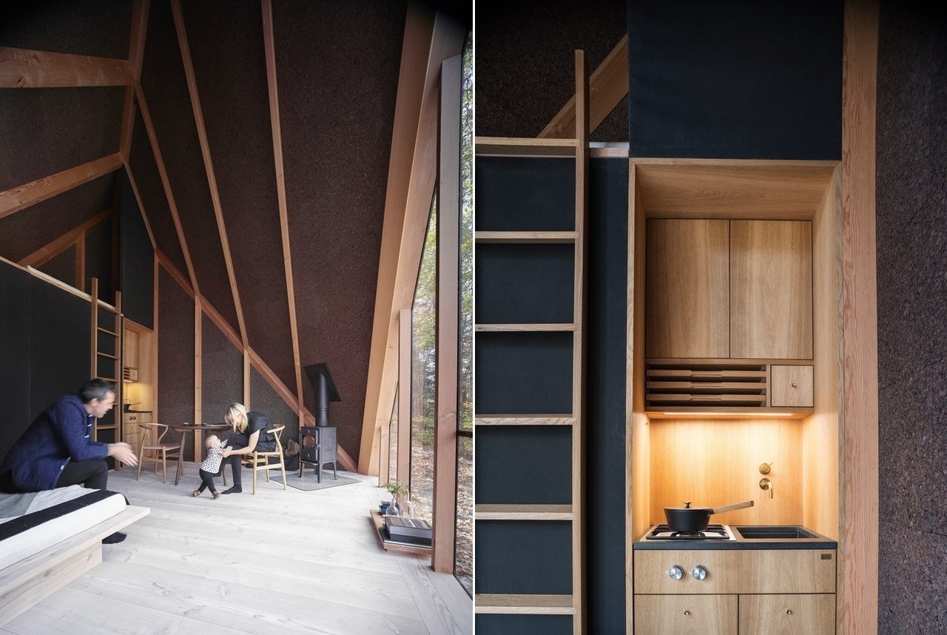
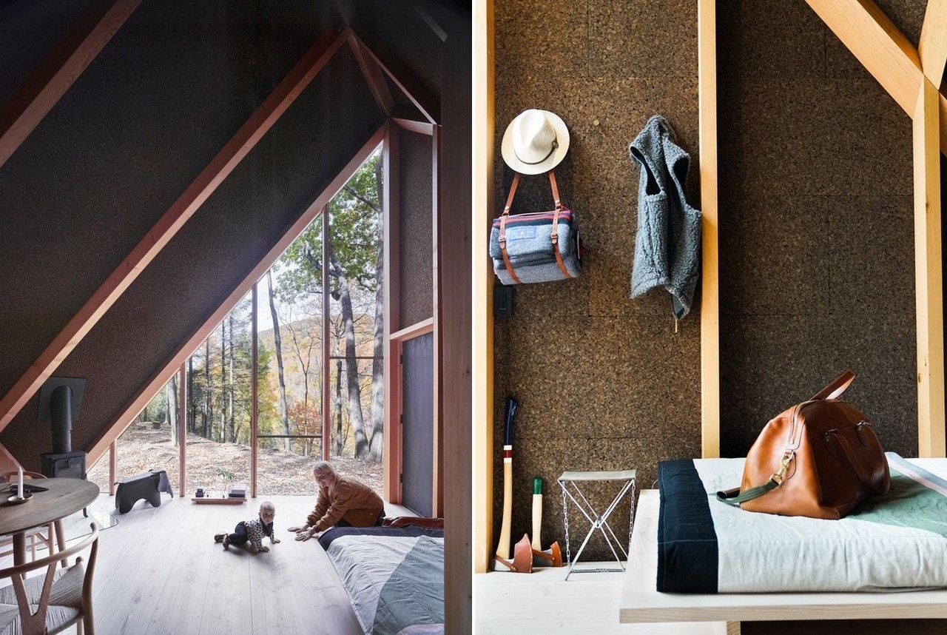
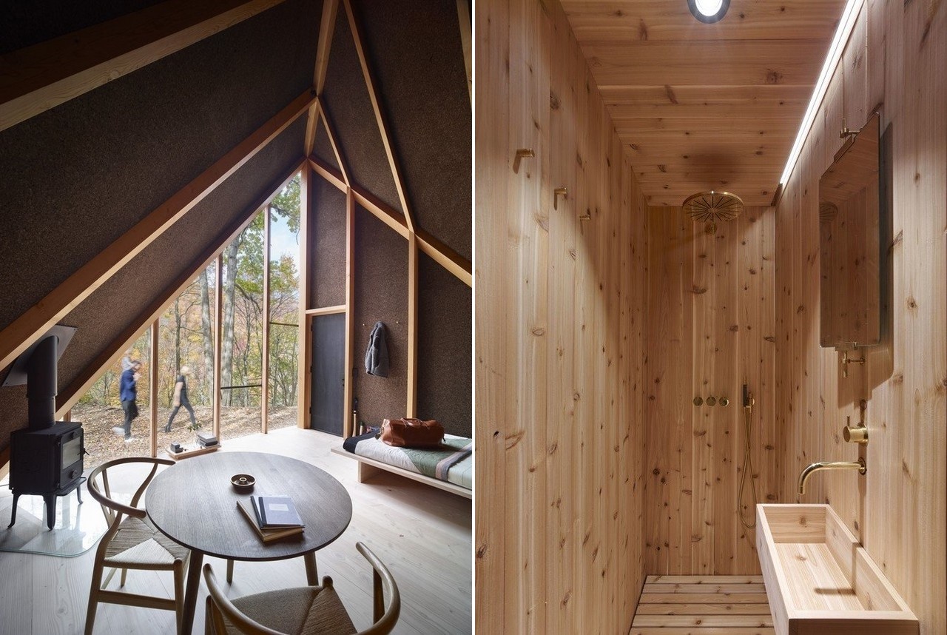
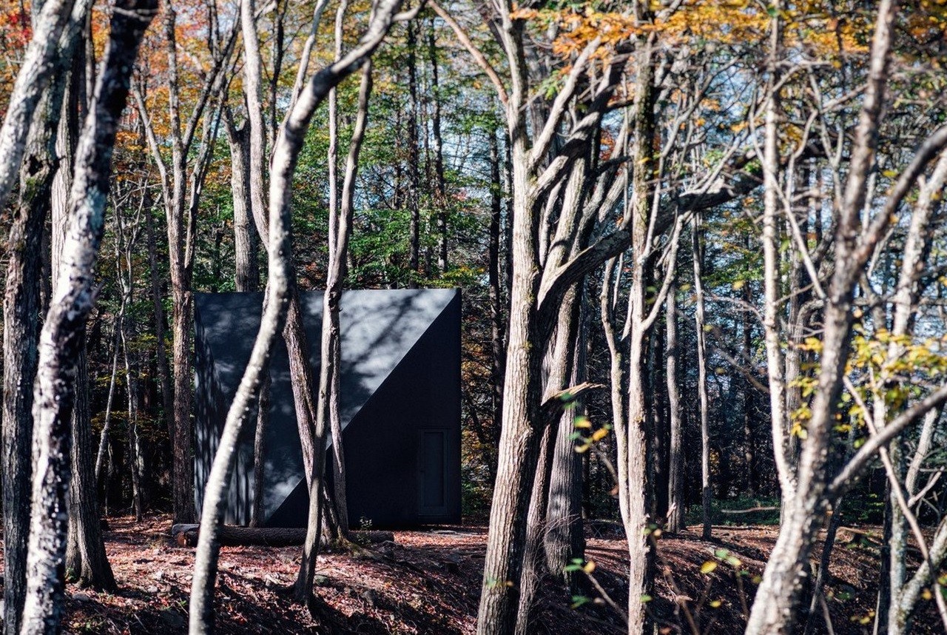
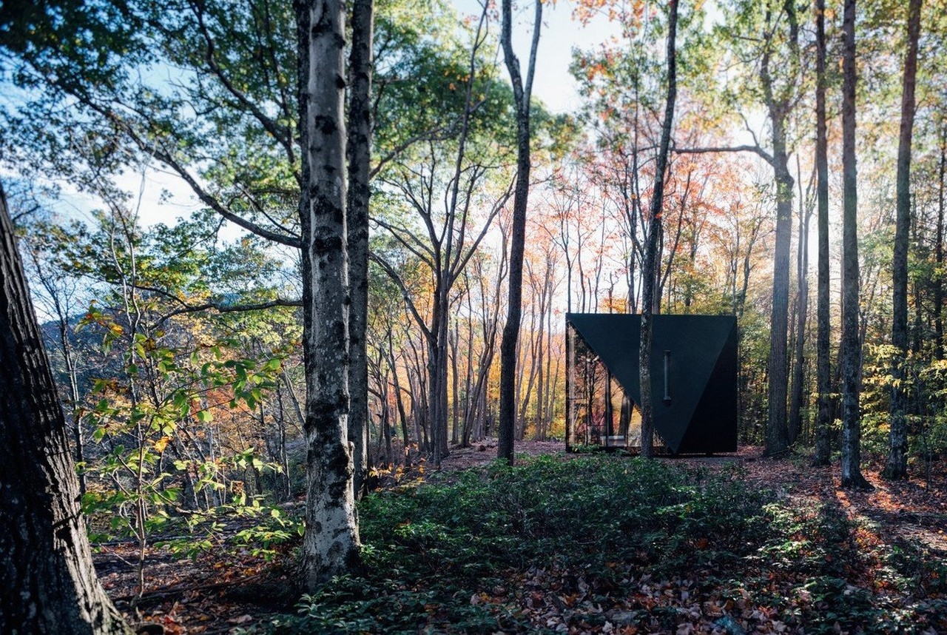
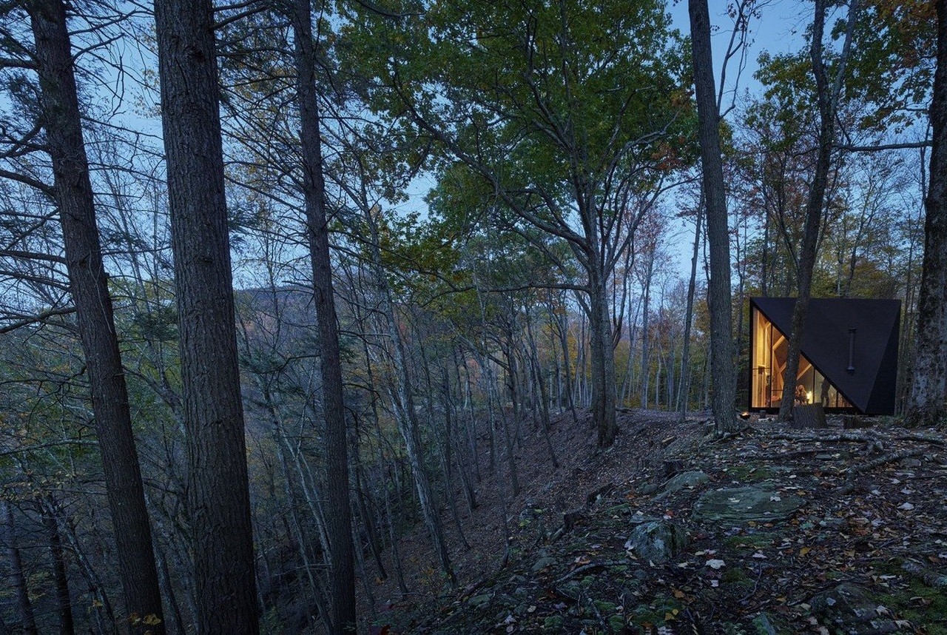 Photos by Matthew Carbone / Bjarke Ingels Group
Photos by Matthew Carbone / Bjarke Ingels Group


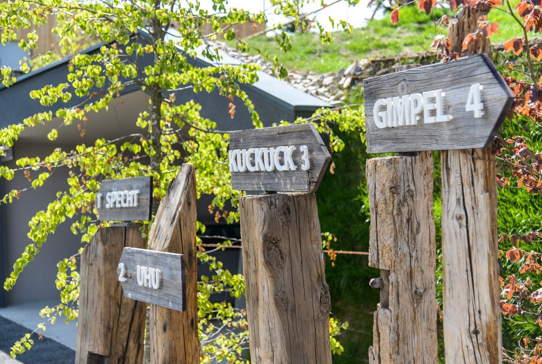

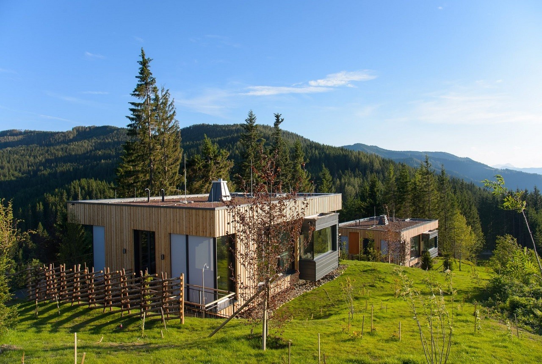
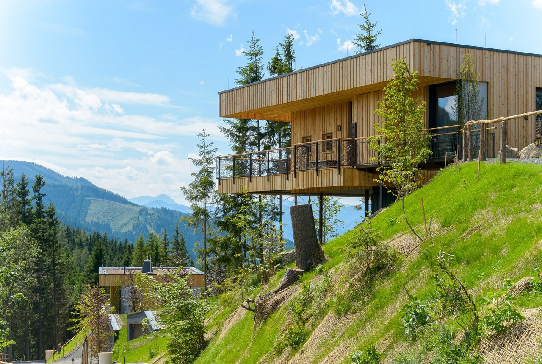
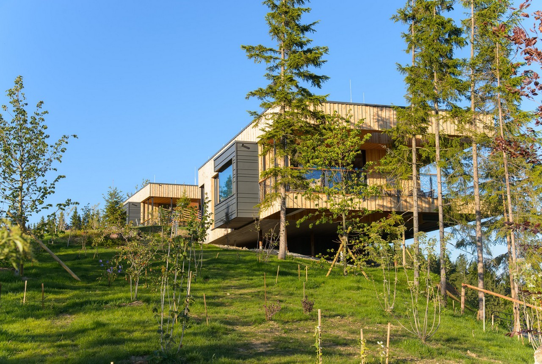
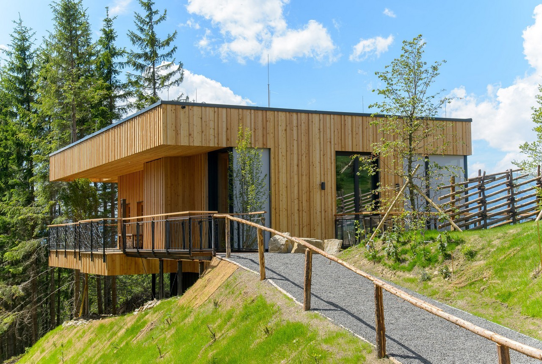
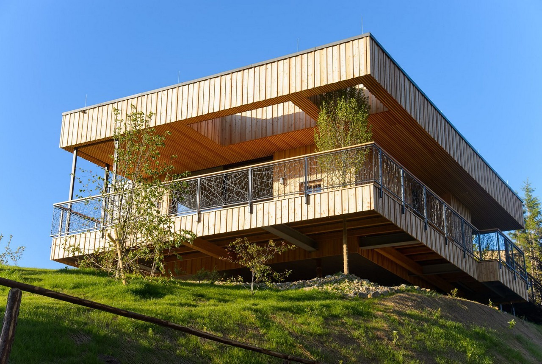

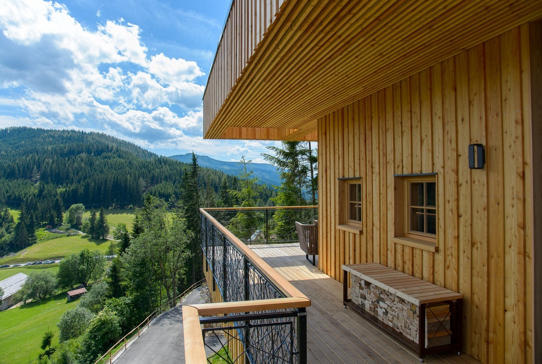
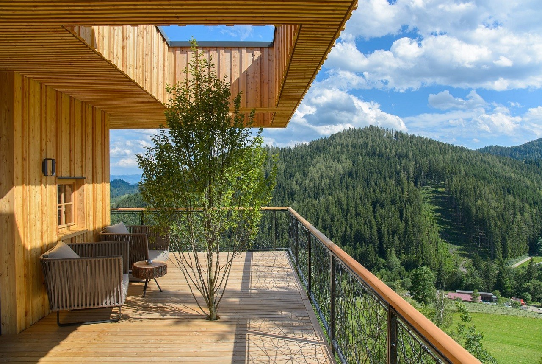
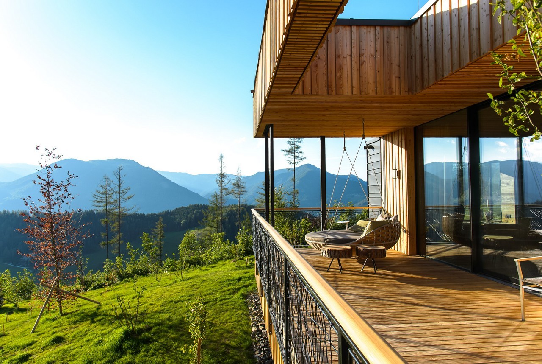
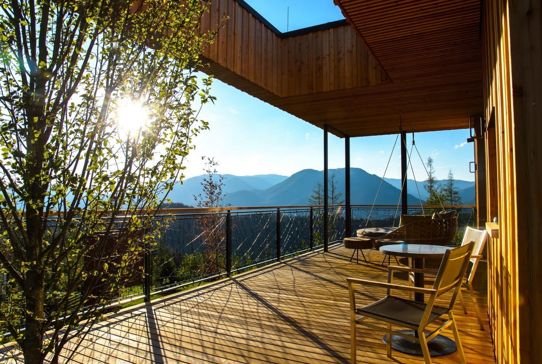
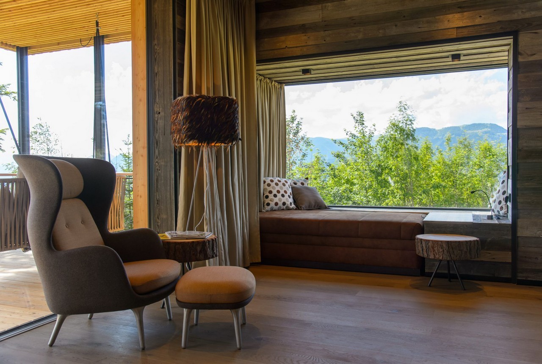
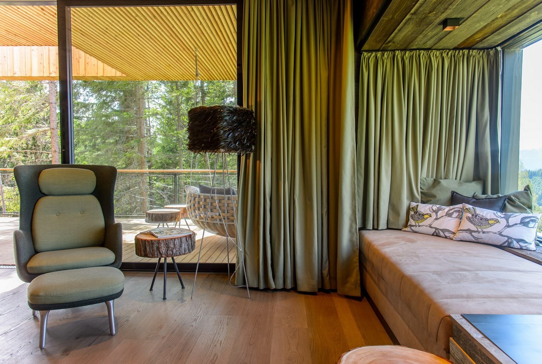
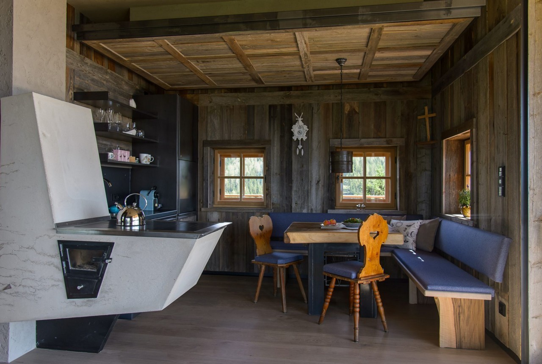
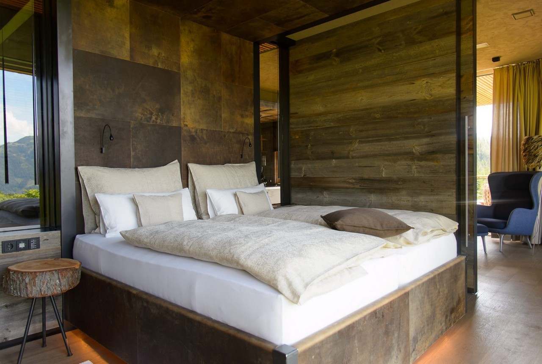
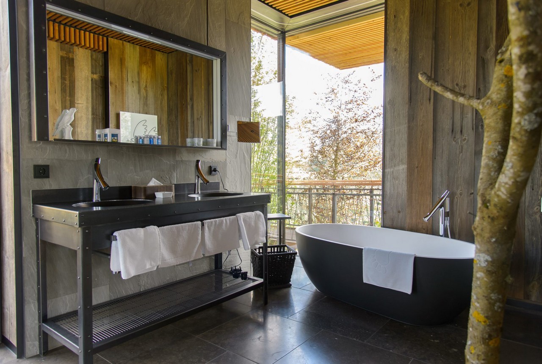
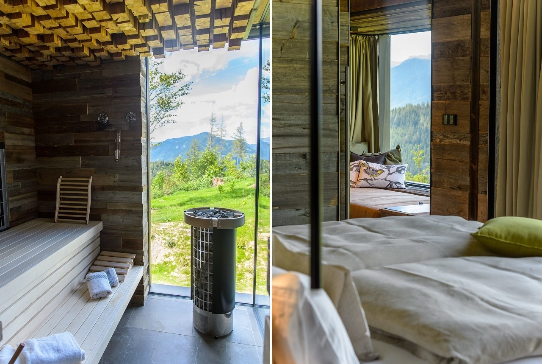
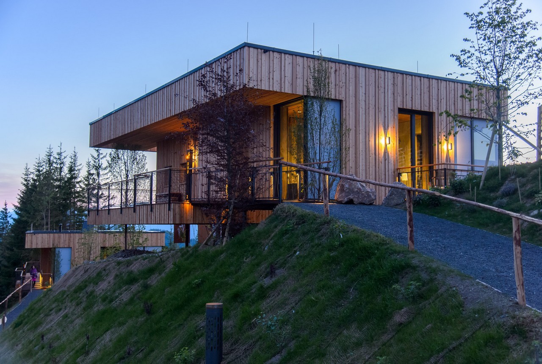
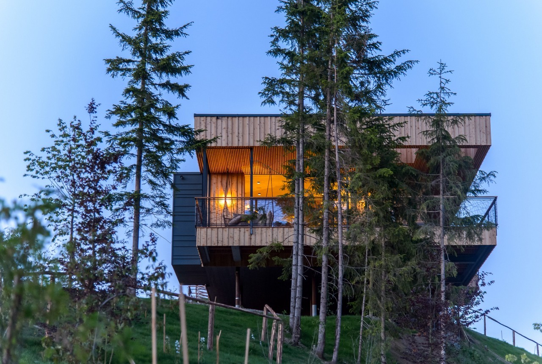
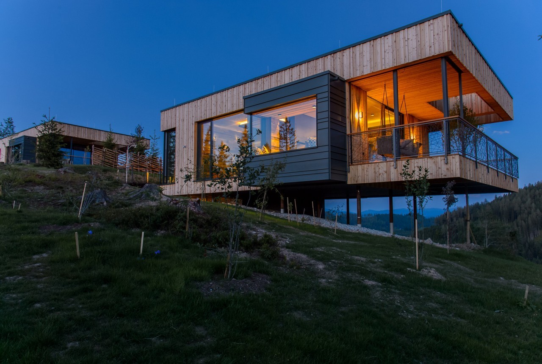 Photos Courtesy of Viereck Architects
Photos Courtesy of Viereck Architects